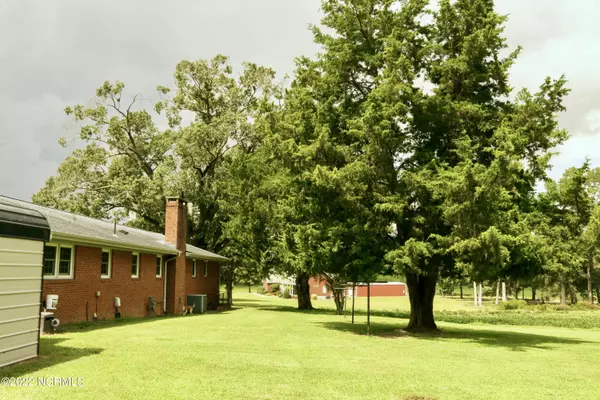$315,000
$309,000
1.9%For more information regarding the value of a property, please contact us for a free consultation.
3 Beds
2 Baths
1,892 SqFt
SOLD DATE : 03/31/2023
Key Details
Sold Price $315,000
Property Type Single Family Home
Sub Type Single Family Residence
Listing Status Sold
Purchase Type For Sale
Square Footage 1,892 sqft
Price per Sqft $166
Subdivision Not In Subdivision
MLS Listing ID 100347334
Sold Date 03/31/23
Bedrooms 3
Full Baths 2
Originating Board North Carolina Regional MLS
Year Built 1973
Annual Tax Amount $927
Lot Size 1.200 Acres
Acres 1.2
Lot Dimensions 274 * 148 * 45 * 105 * 113 * 201 * 109
Property Description
The property features 1892 sq feet of primary living space, as well as a 1370 sq foot basement. The kitchen area and primary living space feature an open floor plan as well as hardwood floors. A beautiful and move in ready home with convenience and rural flair! This property was appraised on August 18, 2022 by appraiser Jeff Gray and is listed at its appraised value. The kitchen area features stainless appliances which all convey with an accepted offer, and upgraded fixtures. The 1.2 acre lot is perfect for relaxing and entertaining. Convenient to both Goldsboro, Mt. Olive, and Interstate 40 this home has the features that so many buyers are seeking. And for pet lovers, there is an operational underground fence. The property has well water used for sprinkler system - drinking water is community water service by Southeastern Wayne Sanitary District. HVAC installed in 2009 and roof the same year. Property is connected to a natural gas line and uses natural gas. Adjoining lot - ID # 97242013 which is .16 acres also conveys with accepted offer, so total acreage combining both lots is 1.36 acres. ***PRICE DROP - PRICE IS NOW $18,000 UNDER APPRAISAL VALUE***
Location
State NC
County Wayne
Community Not In Subdivision
Zoning None
Direction From US - 117 S/ US 13 S turn left at the MarMac Stoplight onto Old Mt Olive Hwy. Travel 1.2 miles then turn left onto Genoa Road. After .3 miles, property is on the left.
Rooms
Other Rooms Shed(s), Workshop
Basement Crawl Space, Finished, Full
Primary Bedroom Level Primary Living Area
Interior
Interior Features Master Downstairs, Ceiling Fan(s)
Heating Heat Pump, Electric
Cooling See Remarks, Central Air
Flooring Carpet, Tile, Wood
Fireplaces Type 1, Gas Log
Furnishings Unfurnished
Fireplace Yes
Laundry Washer Hookup
Exterior
Garage Concrete, See Remarks, Detached Garage Spaces, Attached Carport Spaces
Carport Spaces 1
Pool None
Utilities Available Community Water
Waterfront No
Waterfront Description None
Roof Type Composition
Accessibility None
Porch Porch
Garage No
Building
Story 2
Sewer Septic On Site
Water Well
New Construction No
Schools
Elementary Schools Brogden Primary
Middle Schools Brogden
High Schools Spring Creek
Others
Tax ID 2597241114
Acceptable Financing Cash, Conventional, FHA, VA Loan
Listing Terms Cash, Conventional, FHA, VA Loan
Special Listing Condition None
Read Less Info
Want to know what your home might be worth? Contact us for a FREE valuation!

Our team is ready to help you sell your home for the highest possible price ASAP








