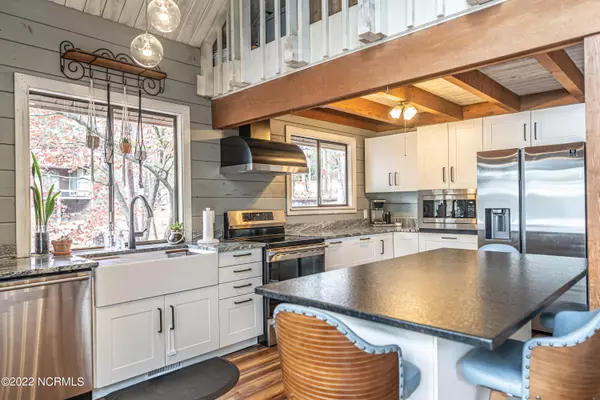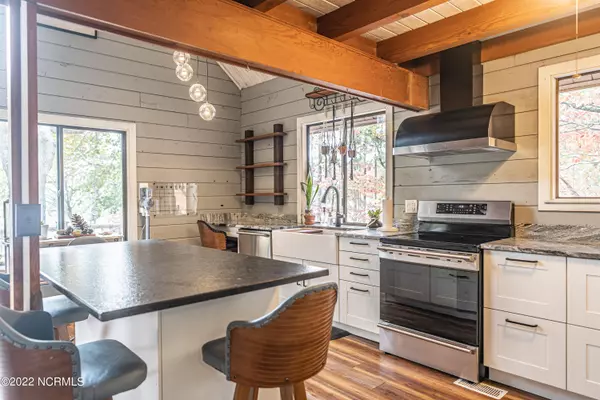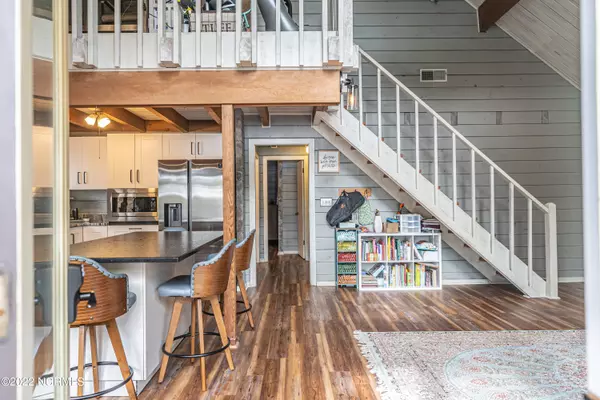$425,134
$425,134
For more information regarding the value of a property, please contact us for a free consultation.
3 Beds
2 Baths
1,401 SqFt
SOLD DATE : 03/31/2023
Key Details
Sold Price $425,134
Property Type Single Family Home
Sub Type Single Family Residence
Listing Status Sold
Purchase Type For Sale
Square Footage 1,401 sqft
Price per Sqft $303
Subdivision 7 Lakes North
MLS Listing ID 100356889
Sold Date 03/31/23
Bedrooms 3
Full Baths 2
HOA Y/N Yes
Originating Board North Carolina Regional MLS
Year Built 1977
Lot Size 0.860 Acres
Acres 0.86
Lot Dimensions 80 x 469 x 82 x 469
Property Description
Welcome to your lake front retreat! This charming home nestled on Big Juniper Lake is full of character throughout. The recently remodeled kitchen features open shelving, stainless steel appliances, spacious island with seating, desk area, eat-in space, and a farmhouse sink. Flowing directly into the living room there is abundant natural light with windows lining the wall giving you the perfect lake view. The vaulted ceiling draws you to the exposed beams and loft area that overlooks the main living areas. Retire upstairs to the owner's oasis with balcony access, built in storage & full bathroom. Outdoor relaxing is never an issue with the incredible deck space overlooking the spacious lot. Get your water fix with dock access to paddle board, kayak, or swim at your hearts desire. If you choose to adventure from home, enjoy a short commute to shops, golf, dining, parks, and more!
VA Loan Assumption @ 2.875%, balance approx $340,000, available to buyer! Do not need Veteran status to assume loan!
Location
State NC
County Moore
Community 7 Lakes North
Zoning GC-SL
Direction Head west on NC-211 N toward Hoffman Rd. Turn right onto Seven Lakes Drive. Turn left onto Dogwood Lane. Turn right at the 1st cross street onto Shenandoah Rd. Turn right onto Firetree Lane. Property is on the right.
Rooms
Other Rooms Shed(s)
Basement Crawl Space
Primary Bedroom Level Primary Living Area
Interior
Interior Features Kitchen Island, Vaulted Ceiling(s), Ceiling Fan(s), Walk-in Shower
Heating Electric, Forced Air, Heat Pump
Cooling Central Air
Flooring LVT/LVP, Tile
Fireplaces Type None
Fireplace No
Appliance Microwave - Built-In
Laundry Inside
Exterior
Exterior Feature Boat Slip, None, Balcony
Garage Gravel, On Site
Waterfront Yes
View Lake
Roof Type Metal
Porch Deck
Parking Type Gravel, On Site
Garage No
Building
Story 2
Sewer Septic On Site
Water Municipal Water
Structure Type Boat Slip, None, Balcony
New Construction No
Schools
Elementary Schools West End
Middle Schools West Pine
High Schools Pinecrest
Others
HOA Fee Include Maint - Comm Areas
Tax ID 00023848
Acceptable Financing Cash, Conventional, FHA, USDA Loan, VA Loan
Listing Terms Cash, Conventional, FHA, USDA Loan, VA Loan
Special Listing Condition None
Read Less Info
Want to know what your home might be worth? Contact us for a FREE valuation!

Our team is ready to help you sell your home for the highest possible price ASAP








