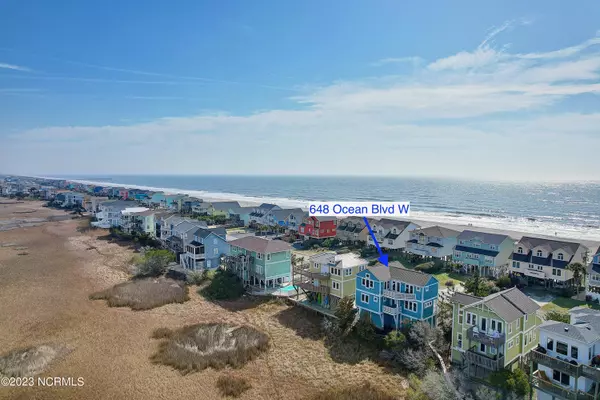$695,000
$710,000
2.1%For more information regarding the value of a property, please contact us for a free consultation.
3 Beds
3 Baths
1,398 SqFt
SOLD DATE : 03/31/2023
Key Details
Sold Price $695,000
Property Type Single Family Home
Sub Type Single Family Residence
Listing Status Sold
Purchase Type For Sale
Square Footage 1,398 sqft
Price per Sqft $497
Subdivision Bacon Island Harbor
MLS Listing ID 100371127
Sold Date 03/31/23
Bedrooms 3
Full Baths 2
Half Baths 1
HOA Y/N No
Originating Board North Carolina Regional MLS
Year Built 2001
Lot Size 5,793 Sqft
Acres 0.13
Lot Dimensions 51x107x51x110
Property Description
Lovely second row beach home with inverted floor plan to maxamize the wonderful views. Open top floor features updated kitchen with granite counter tops, stainless appliances, LV floor, subway tile backsplash, open living area with great views, wood floors, gas log fireplace (no propane tank at this time), and built in custom cabinetry. The first floor has the primary bedroom with private bath and deck. It also has the two other bedrooms with a shared bath. Some windows were upgraded in 2020. Outside shower and two storage rooms on the ground level. 3 outdoor living spaces, not including under the home. Well loved primary home that can now be yours as a primary, second or investment home! Deeded beach access between 631/633 OBW.
Location
State NC
County Brunswick
Community Bacon Island Harbor
Zoning HBR-1
Direction Right off Bridge onto Ocean Blvd West, continue to 648 on right, past Sand Dollar.
Rooms
Primary Bedroom Level Non Primary Living Area
Interior
Interior Features Vaulted Ceiling(s), Ceiling Fan(s), Reverse Floor Plan
Heating None, Electric, Heat Pump
Cooling Central Air
Flooring LVT/LVP, Carpet, Wood
Fireplaces Type 1, Gas Log
Furnishings Partially
Fireplace Yes
Laundry Laundry Closet, In Hall
Exterior
Garage Off Street, On Site
Pool None
Utilities Available Municipal Sewer Available, Municipal Water Available
Waterfront Yes
Waterfront Description Bulkhead, ICW View, Second Row
View See Remarks, Marsh View, Ocean, Water
Roof Type Shingle
Accessibility None
Porch Covered, Deck, Porch
Parking Type Off Street, On Site
Garage No
Building
Lot Description See Remarks
Story 2
Foundation Other
New Construction No
Schools
Elementary Schools Virginia Williamson
Middle Schools Cedar Grove
High Schools West Brunswick
Others
Tax ID 246ce07118
Acceptable Financing Cash, Conventional
Listing Terms Cash, Conventional
Special Listing Condition None
Read Less Info
Want to know what your home might be worth? Contact us for a FREE valuation!

Our team is ready to help you sell your home for the highest possible price ASAP








