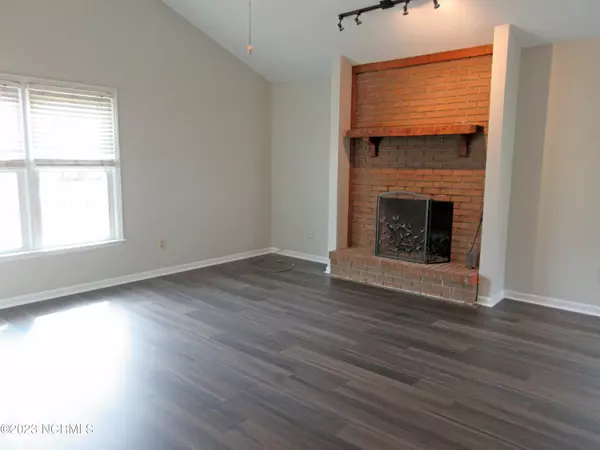$220,000
$219,900
For more information regarding the value of a property, please contact us for a free consultation.
3 Beds
2 Baths
1,673 SqFt
SOLD DATE : 03/31/2023
Key Details
Sold Price $220,000
Property Type Single Family Home
Sub Type Single Family Residence
Listing Status Sold
Purchase Type For Sale
Square Footage 1,673 sqft
Price per Sqft $131
Subdivision Greystone
MLS Listing ID 100371294
Sold Date 03/31/23
Style Wood Frame
Bedrooms 3
Full Baths 2
HOA Y/N No
Originating Board North Carolina Regional MLS
Year Built 1986
Annual Tax Amount $1,227
Lot Size 0.328 Acres
Acres 0.33
Lot Dimensions 71x167x104x177
Property Description
YOU CAN BE HAPPY HERE......Greystone Subdivision on the Southwest Side of Jacksonville...3 Bedroom 2 Bath With Bonus/Den Area, Single Story Home Offers Newly Installed LVP Flooring & A Freshly Painted Interior. Other Features Include the Living Room With Fireplace & Vaulted Ceiling, Kitchen with Granite Counters, Updated Cabinetry & Stainless Steel Appliances. The Owners Suite Includes an Attached Full Bath & Dual Closets. The other 2 Bedrooms & Bonus/Den Space share the 2nd Full Bath. The Shed out Back is Great for Storage of Lawn Equipment or as a Workshop. Conveniently Located not far from MCAS New River & Camp Geiger or jump on the Bypass to the Main & Wilson Gates to Camp Lejeune. A Lender is Available to Assist with Financing. Please Call or Text for More Info.
Location
State NC
County Onslow
Community Greystone
Zoning R-15
Direction Hwy 24/258, turn onto Pony Farm Road, Left onto Greystone Ave, Right onto Stonewall Ave, Home is on Right
Rooms
Primary Bedroom Level Primary Living Area
Interior
Interior Features Workshop, Master Downstairs, Vaulted Ceiling(s), Ceiling Fan(s)
Heating Electric, Forced Air
Cooling Central Air
Flooring LVT/LVP
Appliance Stove/Oven - Electric, Refrigerator, Microwave - Built-In, Dishwasher
Exterior
Garage On Site, Paved
Waterfront No
Roof Type Shingle
Porch Patio
Parking Type On Site, Paved
Building
Story 1
Foundation Slab
Sewer Septic On Site
New Construction No
Others
Tax ID 322a-59
Acceptable Financing Cash, Conventional, FHA, USDA Loan, VA Loan
Listing Terms Cash, Conventional, FHA, USDA Loan, VA Loan
Special Listing Condition None
Read Less Info
Want to know what your home might be worth? Contact us for a FREE valuation!

Our team is ready to help you sell your home for the highest possible price ASAP








