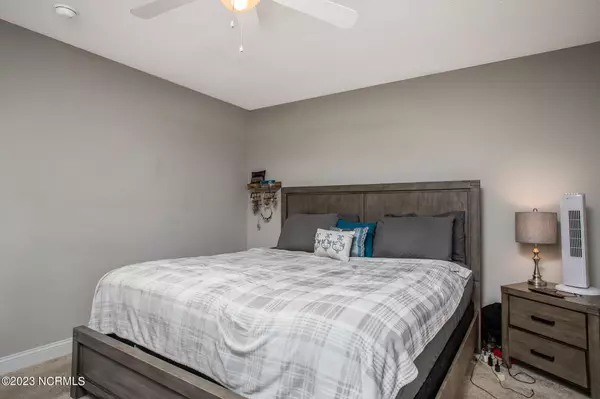$177,500
$175,000
1.4%For more information regarding the value of a property, please contact us for a free consultation.
3 Beds
3 Baths
1,489 SqFt
SOLD DATE : 03/31/2023
Key Details
Sold Price $177,500
Property Type Townhouse
Sub Type Townhouse
Listing Status Sold
Purchase Type For Sale
Square Footage 1,489 sqft
Price per Sqft $119
Subdivision Dudleys Grant
MLS Listing ID 100370685
Sold Date 03/31/23
Style Wood Frame
Bedrooms 3
Full Baths 2
Half Baths 1
HOA Fees $1,080
HOA Y/N Yes
Originating Board North Carolina Regional MLS
Year Built 2005
Lot Size 1,307 Sqft
Acres 0.03
Lot Dimensions Irregular
Property Description
Welcome to this spacious 3-bedroom, 2.5-bathroom townhome located in the desirable Dudleys Grant community.
Upon entering, you will be greeted by the large living room featuring a cozy fireplace, perfect for relaxing after a long day. The kitchen boasts stainless steel appliances, ample cabinet and counter space, and a dining area with great natural light, making it the perfect place for preparing and enjoying meals with your guests.
Upstairs you'll find the owner's suite complete with a walk-in closet and a private en-suite bathroom. The two additional bedrooms are generously sized and share a full bathroom.
Step outside and enjoy the fresh air on the large patio, surrounded by a privacy fence for your own little oasis. This townhome also includes convenient off-street parking.
Located just 15 minutes from both Downtown Greenville and Vidant Medical Center, this townhome provides the perfect balance of suburban living with easy access to all the amenities that the city has to offer. Don't miss your chance to make this your dream home today! With woods and a walking trail just a few feet away, you'll never want to leave! Don't let this one slip away - call us and schedule your visit today!
Location
State NC
County Pitt
Community Dudleys Grant
Zoning R6
Direction From NC-43 N, Pass by Bojangles (on the right in 1.2 mi), Follow E Fire Tower Rd to your destination, Turn right onto Dudleys Grant Dr, Turn right, Destination will be on the right.
Location Details Mainland
Rooms
Primary Bedroom Level Non Primary Living Area
Interior
Interior Features Ceiling Fan(s)
Heating Electric, Heat Pump
Cooling Zoned
Flooring Carpet, Laminate, Vinyl
Appliance Washer, Stove/Oven - Gas, Stove/Oven - Electric, Refrigerator, Microwave - Built-In, Dryer
Laundry Laundry Closet
Exterior
Garage Assigned, Off Street, On Site
Utilities Available Community Water
Waterfront No
Roof Type Shingle
Porch Patio
Parking Type Assigned, Off Street, On Site
Building
Story 2
Entry Level Two
Foundation Slab
Sewer Community Sewer
New Construction No
Others
Tax ID 070990
Acceptable Financing Cash, Conventional, FHA, VA Loan
Listing Terms Cash, Conventional, FHA, VA Loan
Special Listing Condition None
Read Less Info
Want to know what your home might be worth? Contact us for a FREE valuation!

Our team is ready to help you sell your home for the highest possible price ASAP








