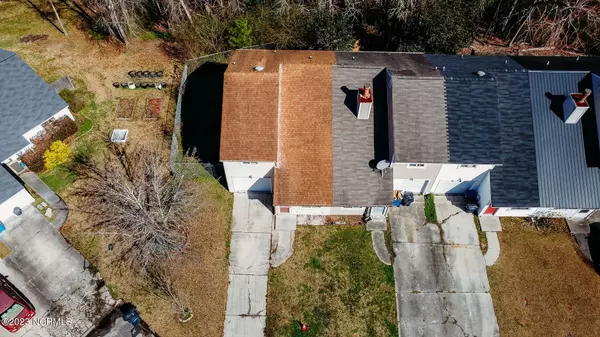$150,000
$145,000
3.4%For more information regarding the value of a property, please contact us for a free consultation.
2 Beds
2 Baths
1,287 SqFt
SOLD DATE : 03/31/2023
Key Details
Sold Price $150,000
Property Type Townhouse
Sub Type Townhouse
Listing Status Sold
Purchase Type For Sale
Square Footage 1,287 sqft
Price per Sqft $116
Subdivision Branchwood Townhouse
MLS Listing ID 100369343
Sold Date 03/31/23
Style Wood Frame
Bedrooms 2
Full Baths 1
Half Baths 1
HOA Y/N No
Originating Board North Carolina Regional MLS
Year Built 1981
Lot Size 8,059 Sqft
Acres 0.18
Lot Dimensions 141 X 18.69 X 38.39 X 119.51
Property Description
Welcome to the Branchwood Townhouses! Here in the heart of the city you will find a very spacious and accommodating 2 bedroom 2 bathroom townhome on an end lot. Both bathrooms have been recently updated. Downstairs you are greeted with a large, wide open living area complete with a wood fireplace. Once walking through the living area, you will find a wet bar in the hallway along with the renovated half bathroom. The first floor is completed with the kitchen, pantry, formal dining area, a screened in back porch, as well as a fenced in back yard. Upstairs are both generously sized bedrooms along with the full bathroom. Washer & Dryer are negotiable. Go and show for your showing convenience. Catch this opportunity while you can!
Location
State NC
County Onslow
Community Branchwood Townhouse
Zoning Residential
Direction Gum Branch Rd. to Onsville Drive, to N. Onsville Place and townhouse on right in cul-de-sac
Rooms
Primary Bedroom Level Non Primary Living Area
Interior
Interior Features Ceiling Fan(s), Pantry, Walk-In Closet(s)
Heating Electric, Heat Pump
Cooling Central Air
Flooring LVT/LVP, Tile
Window Features Blinds
Appliance Freezer, Washer, Stove/Oven - Electric, Refrigerator, Microwave - Built-In, Dryer, Dishwasher
Laundry Laundry Closet
Exterior
Garage Attached, Additional Parking, Off Street, On Site, Paved
Garage Spaces 1.0
Waterfront No
Roof Type Architectural Shingle
Porch Covered, Enclosed, Porch
Parking Type Attached, Additional Parking, Off Street, On Site, Paved
Building
Lot Description Corner Lot
Story 2
Foundation Slab
Sewer Municipal Sewer
Water Municipal Water
New Construction No
Others
Tax ID 030158
Acceptable Financing Cash, Conventional, FHA, VA Loan
Listing Terms Cash, Conventional, FHA, VA Loan
Special Listing Condition None
Read Less Info
Want to know what your home might be worth? Contact us for a FREE valuation!

Our team is ready to help you sell your home for the highest possible price ASAP








