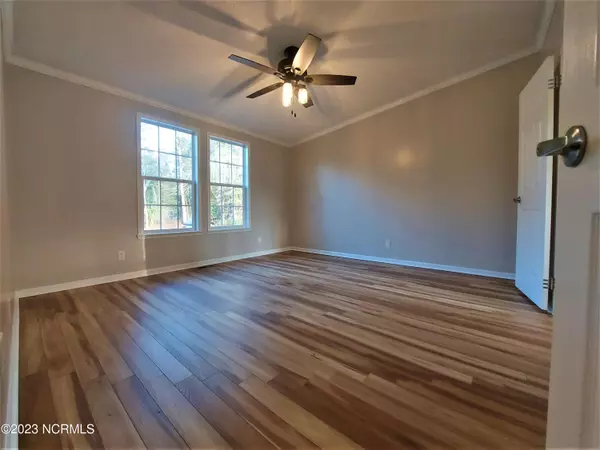$249,900
$259,900
3.8%For more information regarding the value of a property, please contact us for a free consultation.
3 Beds
2 Baths
1,188 SqFt
SOLD DATE : 03/29/2023
Key Details
Sold Price $249,900
Property Type Manufactured Home
Sub Type Manufactured Home
Listing Status Sold
Purchase Type For Sale
Square Footage 1,188 sqft
Price per Sqft $210
Subdivision Not In Subdivision
MLS Listing ID 100371121
Sold Date 03/29/23
Style Wood Frame
Bedrooms 3
Full Baths 2
HOA Y/N No
Originating Board North Carolina Regional MLS
Year Built 2003
Annual Tax Amount $925
Lot Size 2.000 Acres
Acres 2.0
Lot Dimensions 398x245
Property Description
Welcome Home! Come on out and enjoy the quiet life. Take a trip down a country road, turn into the driveway to a beautiful large front yard and feel at peace on your own two-acre slice of heaven. I know everyone has been looking for a Move-In Ready home. And here it is! This exceptional property has many updates: new flooring, new appliances, newly painted interior, and so much more. You should see it in person to appreciate all that it offers. The 20'x32' detached building on concrete pad is wired and has a substantial full-length open shelter on the back wall. This is the perfect spot for a workshop for many types of hobbies, not to mention space to store your yard equipment and recreational vehicles. And you'll want to make your plans to invite your friends and family over to hang out and grill on the spacious 12'x30' back deck. Come see this beauty before it is gone!
Location
State NC
County Pender
Community Not In Subdivision
Zoning RA
Direction From Wilm: US-421 N; cross NC-210; cross NC-53; Left onto Shiloh Road; pass Tuckahoe Road; #8915 is on the left, just before Tedder Road.
Rooms
Other Rooms Workshop
Basement Crawl Space
Primary Bedroom Level Primary Living Area
Interior
Interior Features Vaulted Ceiling(s), Ceiling Fan(s), Walk-In Closet(s)
Heating Electric, Forced Air
Cooling Central Air
Fireplaces Type None
Fireplace No
Appliance Vent Hood, Stove/Oven - Electric, Refrigerator, Microwave - Built-In, Dishwasher
Laundry Hookup - Dryer, Washer Hookup, Inside
Exterior
Garage Off Street, Unpaved
Waterfront No
Waterfront Description None
Roof Type Architectural Shingle
Accessibility None
Porch Open, Deck, Porch
Parking Type Off Street, Unpaved
Building
Lot Description Open Lot
Story 1
Foundation Brick/Mortar, Permanent
Sewer Septic On Site
Water Well
New Construction No
Others
Tax ID 2361-10-2668-0000
Acceptable Financing Cash, Conventional
Listing Terms Cash, Conventional
Special Listing Condition None
Read Less Info
Want to know what your home might be worth? Contact us for a FREE valuation!

Our team is ready to help you sell your home for the highest possible price ASAP








