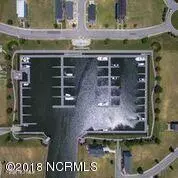$653,365
$649,000
0.7%For more information regarding the value of a property, please contact us for a free consultation.
4 Beds
3 Baths
2,608 SqFt
SOLD DATE : 04/02/2023
Key Details
Sold Price $653,365
Property Type Single Family Home
Sub Type Single Family Residence
Listing Status Sold
Purchase Type For Sale
Square Footage 2,608 sqft
Price per Sqft $250
Subdivision Cannonsgate
MLS Listing ID 100354848
Sold Date 04/02/23
Bedrooms 4
Full Baths 3
HOA Y/N Yes
Originating Board North Carolina Regional MLS
Year Built 2022
Annual Tax Amount $215
Lot Size 0.340 Acres
Acres 0.34
Lot Dimensions 123x150x56x157
Property Description
The ''Carteret Cottage'' has everything you need in a NEW home! Featuring 4 bedrooms, 3 bathrooms and a large open concept living space! One of the best features of this floor plan is the private living space on the first floor - perfect for the In-laws, guests or older children who want a private space. It includes a Living area, bedroom and full bathroom with a walk out to a covered porch. On the main level, you will find the Primary suite and 2 additional bedrooms. The laundry room is conveniently located close to the bedrooms as well. The kitchen is open to a very spacious family room and casual dining. It has a large front porch that runs the entire width of the home - perfect for those southern breezes! This home is in construction but can be toured. Please use caution as it is a construction zone. Cannonsgate is a beautiful waterfront gated community with a Clubhouse, Pool, Childrens play area, and basketball. It is a waterfront community with its own Marina. Marina membership is separate. This beautiful community is located in a sought after school district and is close to area shopping, restaurants and beaches!
Location
State NC
County Carteret
Community Cannonsgate
Zoning Residential
Direction Hwy. 24 to Cannonsgate entrance. Call listing agent for gate code.
Rooms
Primary Bedroom Level Non Primary Living Area
Interior
Interior Features Walk-in Shower, Walk-In Closet(s)
Heating None, Heat Pump, Natural Gas
Cooling Central Air
Flooring Carpet, Tile, Wood
Fireplaces Type 1
Fireplace Yes
Appliance Microwave - Built-In
Laundry Inside
Exterior
Exterior Feature None
Garage Paved
Garage Spaces 2.0
Utilities Available Municipal Sewer Available, Municipal Water Available, Natural Gas Connected
Waterfront No
Waterfront Description None
Roof Type Architectural Shingle
Porch Covered, Deck, Porch, See Remarks
Parking Type Paved
Building
Story 2
Foundation Slab
Structure Type None
New Construction Yes
Schools
Elementary Schools Bogue Sound
Middle Schools Broad Creek
High Schools Croatan
Others
HOA Fee Include Maint - Comm Areas
Tax ID 630502651647000
Acceptable Financing Cash, Conventional
Listing Terms Cash, Conventional
Special Listing Condition None
Read Less Info
Want to know what your home might be worth? Contact us for a FREE valuation!

Our team is ready to help you sell your home for the highest possible price ASAP







