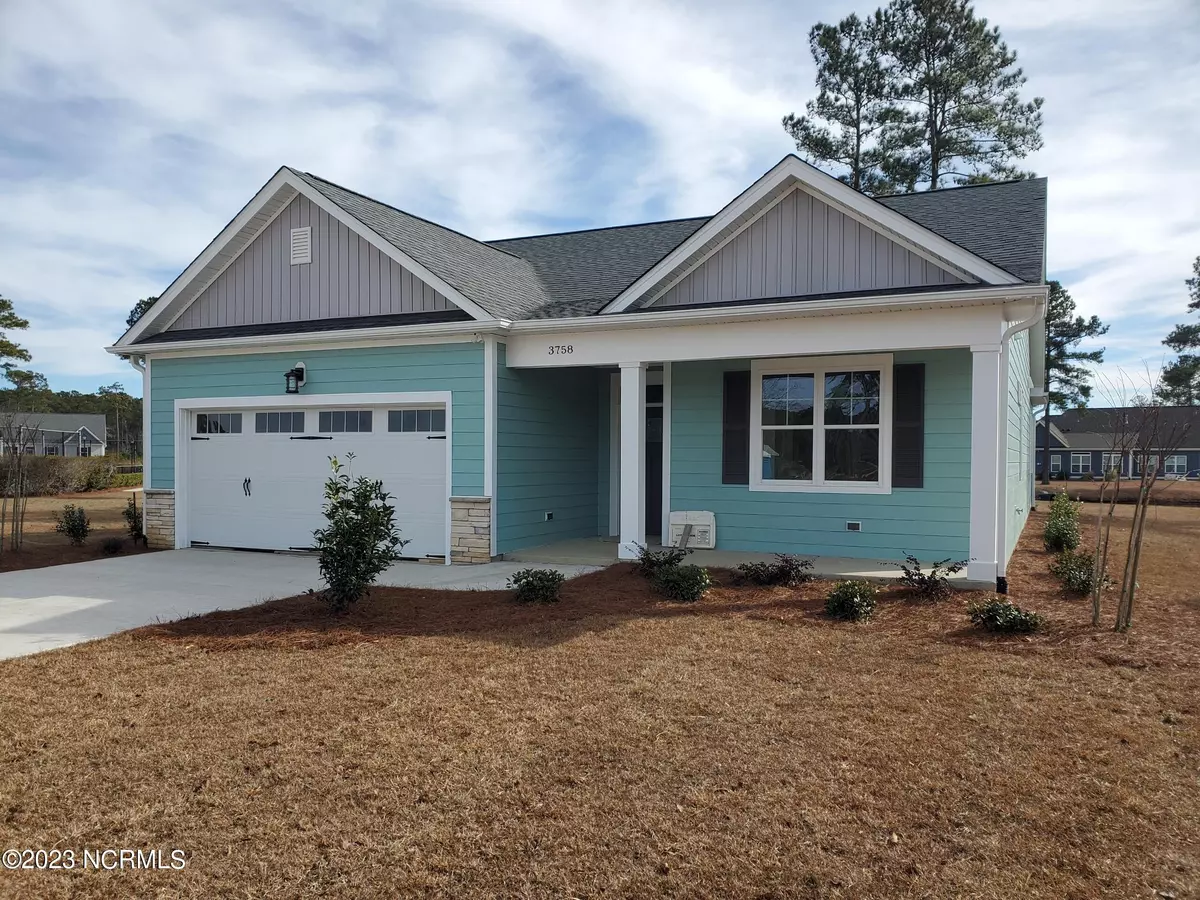$365,000
$365,000
For more information regarding the value of a property, please contact us for a free consultation.
3 Beds
2 Baths
1,735 SqFt
SOLD DATE : 04/03/2023
Key Details
Sold Price $365,000
Property Type Single Family Home
Sub Type Single Family Residence
Listing Status Sold
Purchase Type For Sale
Square Footage 1,735 sqft
Price per Sqft $210
Subdivision Summerwoods
MLS Listing ID 100365217
Sold Date 04/03/23
Bedrooms 3
Full Baths 2
HOA Y/N Yes
Originating Board North Carolina Regional MLS
Year Built 2023
Lot Size 10,062 Sqft
Acres 0.23
Lot Dimensions 89x152x47x36x45x100
Property Description
Come and explore the tranquil community of Summerwoods, offering full amenities, with the proximity to Wilmington and Southport. Oak Island beaches are just 15 minutes away, as well as Wilmington downtown. Summerwoods is a natural gas community. This version of Bayberry V floor plan sits on a beautiful pond lot, with sun room to truly extend the openness of this home. The great room showcases the stately custom built-ins to tie in the grandness. The beautiful custom kitchen and island is complimented by granite counter tops, and soft close cabinet doors. Each bedroom has the comfort of ceiling fans. This home is built by Heritage Buildings, Inc., renowned for custom quality and workmanship. There are too many upgrades to list, so please come and discover the difference of our quality built homes in Summerwoods.
Location
State NC
County Brunswick
Community Summerwoods
Zoning R10
Direction Hwy 17 south from Leland. Turn left on Galloway Rd., travel about a mile and Summerwoods is on the left. From the main road of Sunny Meadow Lane, turn left on to Autumn Breeze Lane, then right on Summer Breeze Ct. The house is on the right.
Rooms
Basement None
Primary Bedroom Level Primary Living Area
Interior
Interior Features Kitchen Island, Master Downstairs, 9Ft+ Ceilings, Ceiling Fan(s), Pantry, Walk-in Shower, Walk-In Closet(s)
Heating Gas Pack, None, Natural Gas
Cooling Central Air
Flooring LVT/LVP, Carpet, Tile
Fireplaces Type None
Fireplace No
Appliance Microwave - Built-In
Laundry Inside
Exterior
Exterior Feature DP50 Windows
Garage Concrete
Garage Spaces 2.0
Pool None
Utilities Available Municipal Sewer Available, Natural Gas Connected
Waterfront Yes
Waterfront Description None
View Pond
Roof Type Architectural Shingle
Porch Covered, Porch
Parking Type Concrete
Building
Lot Description Cul-de-Sac Lot
Story 1
Foundation Raised, Slab
Water Municipal Water
Structure Type DP50 Windows
New Construction Yes
Schools
Elementary Schools Bolivia
Middle Schools South Brunswick
High Schools South Brunswick
Others
HOA Fee Include Maint - Comm Areas
Tax ID 215110468054
Acceptable Financing Cash, Conventional
Listing Terms Cash, Conventional
Special Listing Condition None
Read Less Info
Want to know what your home might be worth? Contact us for a FREE valuation!

Our team is ready to help you sell your home for the highest possible price ASAP



