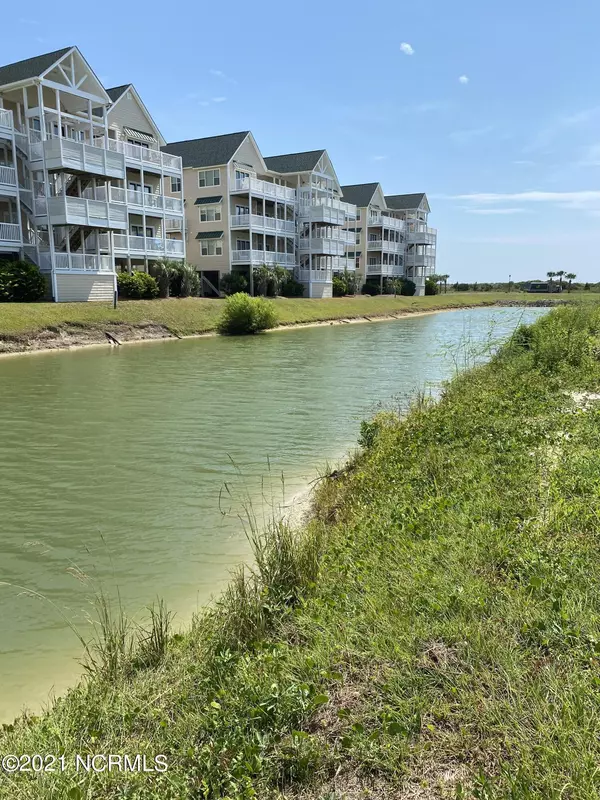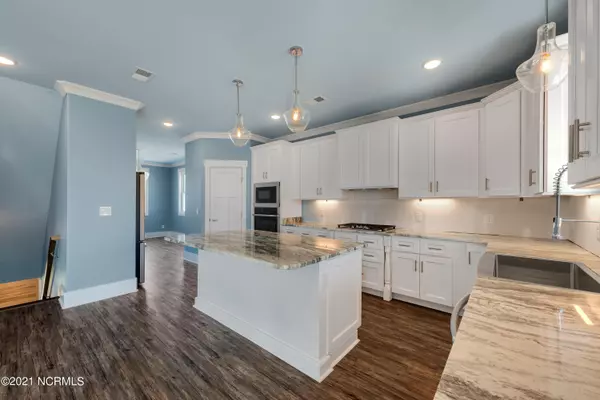$1,190,000
$1,160,000
2.6%For more information regarding the value of a property, please contact us for a free consultation.
5 Beds
5 Baths
3,080 SqFt
SOLD DATE : 04/03/2023
Key Details
Sold Price $1,190,000
Property Type Single Family Home
Sub Type Single Family Residence
Listing Status Sold
Purchase Type For Sale
Square Footage 3,080 sqft
Price per Sqft $386
Subdivision Ocean Isle West
MLS Listing ID 100291243
Sold Date 04/03/23
Bedrooms 5
Full Baths 4
Half Baths 1
HOA Y/N Yes
Originating Board North Carolina Regional MLS
Year Built 2022
Annual Tax Amount $912
Lot Size 5,227 Sqft
Acres 0.12
Lot Dimensions 41x100x60x100
Property Description
LUXURY WITH ALL THE BELLS AND WHISTLES in this 3,080 SQ FT 5 BR 4.5 BA new construction located in Islander Resort.
This spectacular three story property hosts luxury vinyl plank flooring, 5 1/2-inch crown moulding throughout with heavy trim, and rounded wall corners. There's a beautiful bright white kitchen with lovely granite countertops, large pantry, and GE stainless steel appliances. A large owner's suite on second floor highlights an oversized master closet and a magnificent bath with zero entry shower & tile flooring. Other features include a middle floor laundry room, hydraulic 4-stop elevator, outdoor shower, and stained oak stairway treads and railings. Construction is on target to be completed May 2022.
Summer Breeze Homes By Brian Robinett offer upscale qualities including Hardie plank siding, car charging port, wiring for generator, tankless water heater, waterproofed porches, and irrigation system. Your vacation destination awaits and includes pool option.
Location
State NC
County Brunswick
Community Ocean Isle West
Zoning C1
Direction Take the Odell Williamson bridge to the island of Ocean Isle. At the roundabout, take the first exit onto W 1st Street. Continue straight for a few miles and the road will turn into Ocean Isle West Blvd. Turn right onto Via Dolorosa, the house will be on the right.
Rooms
Other Rooms Shower
Basement None
Primary Bedroom Level Non Primary Living Area
Interior
Interior Features Solid Surface, Elevator, Ceiling Fan(s), Pantry, Reverse Floor Plan, Walk-In Closet(s)
Heating Electric, Heat Pump
Cooling Central Air
Flooring LVT/LVP, Tile
Fireplaces Type None
Fireplace No
Window Features Storm Window(s)
Appliance Microwave - Built-In
Laundry Inside
Exterior
Exterior Feature Outdoor Shower
Garage Electric Vehicle Charging Station(s), On Site, Paved
Garage Spaces 2.0
Pool See Remarks
Utilities Available Community Water
Waterfront Yes
View Pond, Water
Roof Type Metal
Porch Covered, Deck
Parking Type Electric Vehicle Charging Station(s), On Site, Paved
Building
Lot Description Dead End
Story 3
Foundation Raised
Sewer Community Sewer
Structure Type Outdoor Shower
New Construction Yes
Schools
Elementary Schools Union
Middle Schools Shallotte
High Schools West Brunswick
Others
HOA Fee Include Maint - Comm Areas, Maintenance Grounds
Tax ID 257gh00310
Acceptable Financing Cash, Conventional
Listing Terms Cash, Conventional
Special Listing Condition None
Read Less Info
Want to know what your home might be worth? Contact us for a FREE valuation!

Our team is ready to help you sell your home for the highest possible price ASAP








