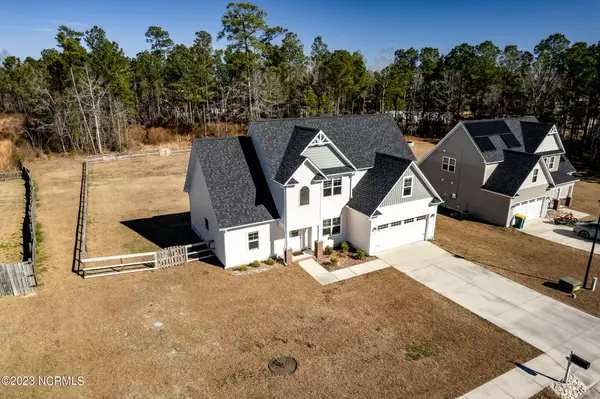$290,000
$290,000
For more information regarding the value of a property, please contact us for a free consultation.
3 Beds
3 Baths
1,908 SqFt
SOLD DATE : 04/03/2023
Key Details
Sold Price $290,000
Property Type Single Family Home
Sub Type Single Family Residence
Listing Status Sold
Purchase Type For Sale
Square Footage 1,908 sqft
Price per Sqft $151
Subdivision Brookstone
MLS Listing ID 100367593
Sold Date 04/03/23
Style Wood Frame
Bedrooms 3
Full Baths 2
Half Baths 1
HOA Fees $134
HOA Y/N Yes
Originating Board North Carolina Regional MLS
Year Built 2019
Lot Size 1.270 Acres
Acres 1.27
Lot Dimensions 81 x 484 x 265 x 278
Property Description
Discover the perfect home in Brookstone Subdivision, Jacksonville! This charming 3-bedroom, 2-bathroom property offers a spacious living experience, situated on a sprawling 1.27 acres of land. Conveniently located off of Rocky Run Road, this home provides quick and easy access to Marine Corps Base Camp Lejeune. Built by the renowned builder, Atlantic Construction, this property features the Camden B floorplan, providing a well-designed layout and exceptional finishes throughout. Whether you are a growing family, or just looking for a peaceful place to call home, this property is sure to impress! Contact me for your personal tour today!
Location
State NC
County Onslow
Community Brookstone
Zoning R-15
Direction Take Piney Green Road to Rocky Run Road. Turn Left onto Rivendale Drive
Rooms
Basement None
Primary Bedroom Level Primary Living Area
Interior
Interior Features Foyer, Master Downstairs, 9Ft+ Ceilings, Vaulted Ceiling(s), Ceiling Fan(s), Walk-in Shower, Walk-In Closet(s)
Heating Heat Pump, Electric
Flooring Carpet, Laminate, Vinyl
Window Features Blinds
Appliance Stove/Oven - Electric, Refrigerator, Microwave - Built-In, Dishwasher
Laundry In Hall
Exterior
Exterior Feature None
Garage Concrete, On Site, Paved
Garage Spaces 2.0
Pool None
Waterfront No
Waterfront Description None
Roof Type Architectural Shingle
Accessibility None
Porch Open, Covered, Patio, Porch
Parking Type Concrete, On Site, Paved
Building
Story 2
Foundation Slab
Sewer Septic On Site
Water Municipal Water
Structure Type None
New Construction No
Schools
Elementary Schools Silverdale
Middle Schools Hunters Creek
High Schools White Oak
Others
Tax ID 1127a-253
Acceptable Financing Cash, Conventional, FHA, USDA Loan, VA Loan
Listing Terms Cash, Conventional, FHA, USDA Loan, VA Loan
Special Listing Condition None
Read Less Info
Want to know what your home might be worth? Contact us for a FREE valuation!

Our team is ready to help you sell your home for the highest possible price ASAP








