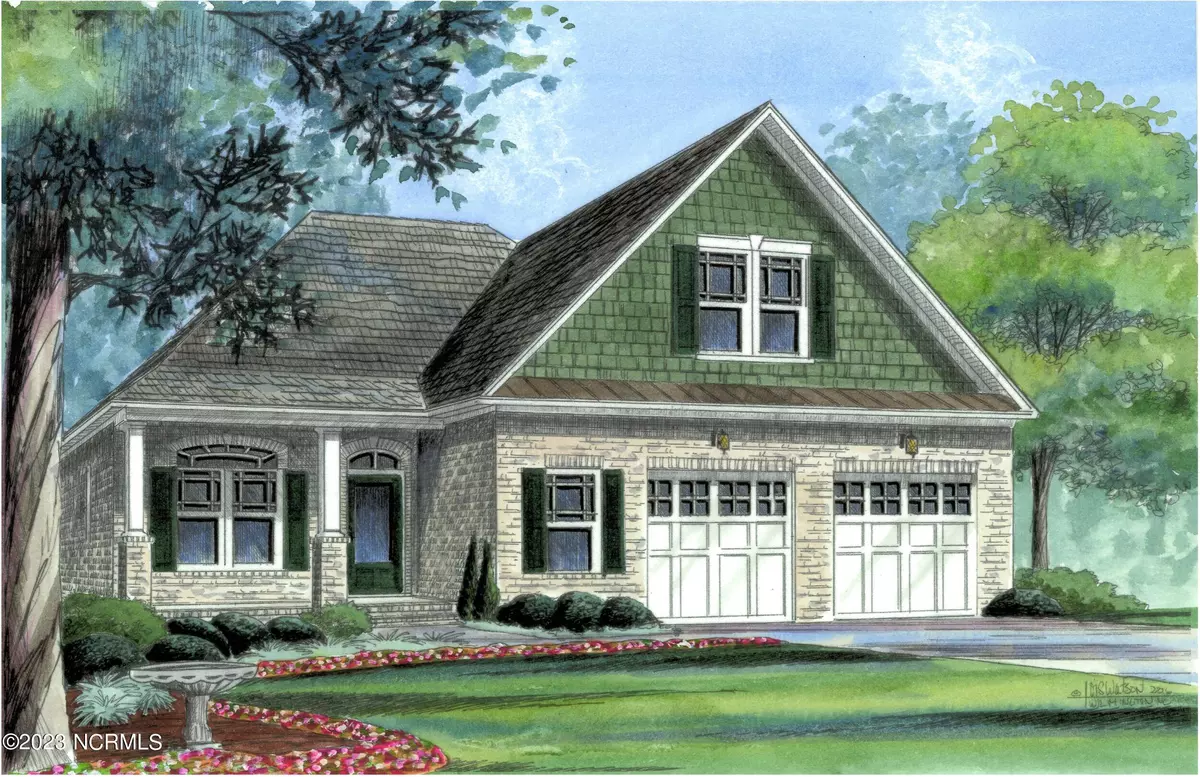$558,290
$561,781
0.6%For more information regarding the value of a property, please contact us for a free consultation.
4 Beds
3 Baths
2,484 SqFt
SOLD DATE : 03/31/2023
Key Details
Sold Price $558,290
Property Type Single Family Home
Sub Type Single Family Residence
Listing Status Sold
Purchase Type For Sale
Square Footage 2,484 sqft
Price per Sqft $224
Subdivision Palmetto Creek
MLS Listing ID 100374943
Sold Date 03/31/23
Bedrooms 4
Full Baths 3
HOA Y/N Yes
Originating Board North Carolina Regional MLS
Year Built 2023
Annual Tax Amount $177
Lot Size 0.375 Acres
Acres 0.38
Lot Dimensions 103.91x150x100x150
Property Description
New Construction by Horizon Homes! The all-brick Sabal II plan has GR, 3 BR, 2 BA and dining room, kitchen and screened lanai on the first floor. Second floor has BR/Bonus with full bath. The home has 9' ceilings, fireplace, crown molding throughout, 7 -1/4'' baseboards, hardwood floors, and tiled shower in master. Trey ceilings in Great Room, dining and master make this open floor plan amazing! Other features include a screened lanai & patio, over sized-finished garage with storage or extra work area. Roof has 50 Yr Architectural shingles. With emphasis on Energy Efficiency, it is has radiant barrier roof decking, Low-E windows & doors, & a 15 SEER Heating & Air Conditioning with Wifi Programable thermostats. Located in amenity rich Palmetto Creek, a resort lifestyle community located 30 minutes from Wilmington, NC, 30 minutes from North Myrtle Beach, SC & 10 minutes from Oak Island Beach, NC and Holden Beach, NC. Call today!
Location
State NC
County Brunswick
Community Palmetto Creek
Zoning R20
Direction From Hwy 17 Turn east on Hwy 211 towards Soughport. The entrance to Palmetto Creek is on left about 5 miles from Hwy 17. Left on Palmetto Creek Way, Left on St. Simon, Right on Carissa, Left on Sabel Loop, Home is on right
Rooms
Basement None
Primary Bedroom Level Primary Living Area
Interior
Interior Features Foyer, Bookcases, Kitchen Island, Master Downstairs, 9Ft+ Ceilings, Tray Ceiling(s), Ceiling Fan(s), Pantry, Walk-in Shower, Eat-in Kitchen, Walk-In Closet(s)
Heating Heat Pump, None, Electric, Zoned
Cooling Central Air, Zoned
Flooring Carpet, Tile, Wood
Fireplaces Type 1, Sealed Combustion, Gas Log
Fireplace Yes
Appliance Microwave - Built-In
Laundry Washer Hookup, Inside
Exterior
Exterior Feature DP50 Windows, Lighting
Garage Golf Cart Parking, Concrete, Garage Door Opener, Off Street, Paved
Garage Spaces 2.0
Waterfront No
Waterfront Description None
View Pond
Roof Type Architectural Shingle
Accessibility Accessible Doors, Accessible Hallway(s)
Porch Covered, Patio, Porch, Screened
Parking Type Golf Cart Parking, Concrete, Garage Door Opener, Off Street, Paved
Building
Lot Description Wooded
Story 2
Foundation Raised, Slab
Sewer Municipal Sewer
Water Municipal Water
Structure Type DP50 Windows, Lighting
New Construction Yes
Schools
Elementary Schools Virginia Williamson
Middle Schools Cedar Grove
High Schools South Brunswick
Others
HOA Fee Include Maint - Comm Areas
Tax ID 185ba119
Acceptable Financing Cash, Conventional, VA Loan
Listing Terms Cash, Conventional, VA Loan
Special Listing Condition None
Read Less Info
Want to know what your home might be worth? Contact us for a FREE valuation!

Our team is ready to help you sell your home for the highest possible price ASAP



