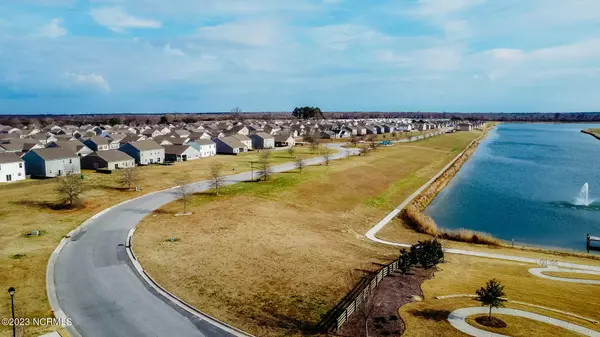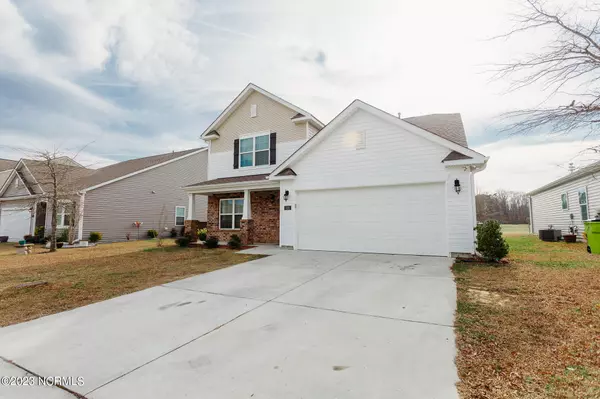$315,000
$309,000
1.9%For more information regarding the value of a property, please contact us for a free consultation.
4 Beds
3 Baths
2,627 SqFt
SOLD DATE : 04/03/2023
Key Details
Sold Price $315,000
Property Type Single Family Home
Sub Type Single Family Residence
Listing Status Sold
Purchase Type For Sale
Square Footage 2,627 sqft
Price per Sqft $119
Subdivision Tyler, Home On The Lake
MLS Listing ID 100364931
Sold Date 04/03/23
Bedrooms 4
Full Baths 2
Half Baths 1
HOA Y/N Yes
Originating Board North Carolina Regional MLS
Year Built 2019
Annual Tax Amount $2,136
Lot Size 6,098 Sqft
Acres 0.14
Lot Dimensions 60x100x60x100
Property Description
Welcome to your HOME at Tyler lake. Where you can enjoy a dip in the pool with a pool house during the warm summer months and stroll the beautiful stretch of manmade lake. A WONDERFUL 2 story Winston floor plan is waiting for you to make it your PERFECT HOME! This 4 bedroom home, 2 car garage features a master suite and laundry room on the first floor, a loft on the second floor, formal dining room, an open concept kitchen with an ample amount of white cabinetry space and granite countertops, an island, stainless steel appliances and the kitchen is open to the living room area. So you can see all your love ones while you are in the kitchen preparing a meal. Last and certainly not the least, seller is offering a 2-10 home warranty for 1 year. One less expenses you will not need to worry about. What are you waiting for? Call to schedule your tour of this lovely home today!
Location
State NC
County Craven
Community Tyler, Home On The Lake
Zoning Residential
Direction From Hwy 70, take the Greenville exit towards 43. Drive a couple of miles, pass the Speedway, turn Right into the community. Turn Left at the stop sign, first left onto Sophia, and a quick left onto Louisia Mae Way. Home is down on the left side.
Rooms
Primary Bedroom Level Primary Living Area
Interior
Interior Features Kitchen Island, 9Ft+ Ceilings, Ceiling Fan(s), Pantry, Walk-in Shower, Walk-In Closet(s)
Heating None, Electric, Heat Pump, Natural Gas
Cooling Central Air
Flooring LVT/LVP, Carpet
Fireplaces Type 1
Fireplace Yes
Appliance Microwave - Built-In
Laundry Laundry Closet
Exterior
Exterior Feature None
Garage Paved
Garage Spaces 2.0
Waterfront No
Roof Type Architectural Shingle
Porch Covered, Porch
Parking Type Paved
Building
Story 2
Foundation Slab
Sewer Municipal Sewer
Water Municipal Water
Structure Type None
New Construction No
Schools
Elementary Schools Oaks Road
Middle Schools West Craven
High Schools West Craven
Others
HOA Fee Include Maint - Comm Areas
Tax ID 8-223-3 -658
Acceptable Financing Cash, Conventional, FHA, VA Loan
Listing Terms Cash, Conventional, FHA, VA Loan
Special Listing Condition None
Read Less Info
Want to know what your home might be worth? Contact us for a FREE valuation!

Our team is ready to help you sell your home for the highest possible price ASAP








