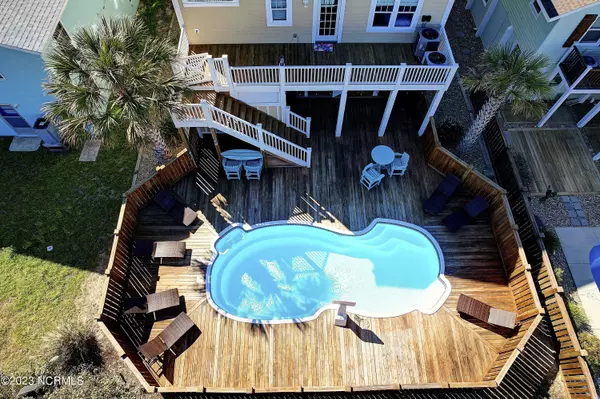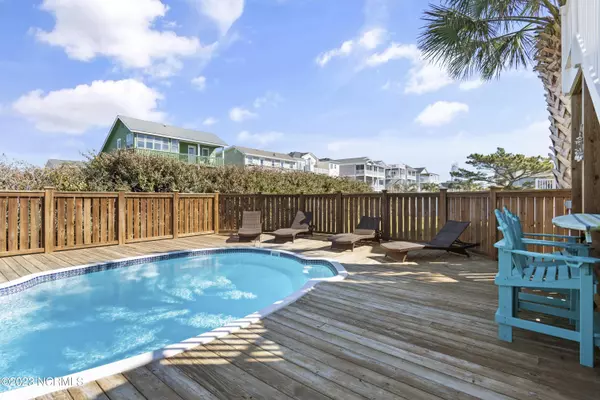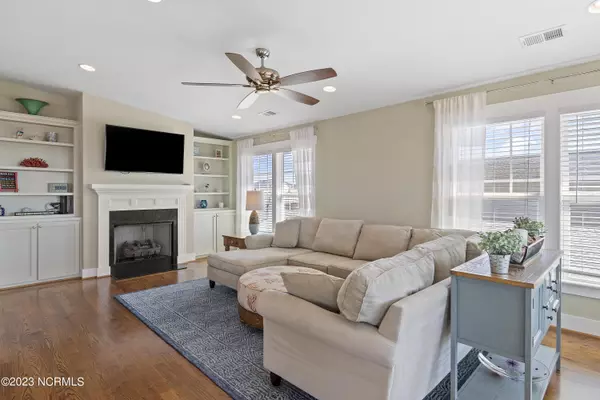$1,325,000
$1,325,000
For more information regarding the value of a property, please contact us for a free consultation.
5 Beds
5 Baths
2,654 SqFt
SOLD DATE : 04/04/2023
Key Details
Sold Price $1,325,000
Property Type Single Family Home
Sub Type Single Family Residence
Listing Status Sold
Purchase Type For Sale
Square Footage 2,654 sqft
Price per Sqft $499
Subdivision Holden S E
MLS Listing ID 100373324
Sold Date 04/04/23
Bedrooms 5
Full Baths 4
Half Baths 1
HOA Y/N Yes
Originating Board North Carolina Regional MLS
Year Built 2015
Lot Size 6,316 Sqft
Acres 0.14
Lot Dimensions 50x130x50x130
Property Description
Amazing location on Holden Beach Island! Second Row, near town center with a direct access to the beach and all the fun times to be had: swimming, kiting, surfing, shelling, walking, sunsets, sunrises...not to mention the amenities this home offers! The open concept floor plan is inverted allowing ocean views from the great room and upper porch. Sitting in the spacious living area with an option of cuddling by the gas fireplace on a chilly night or with the expansive views, enjoy the waves rolling in, the distant horizon and all the ocean has to offer in between. The handsome kitchen is fully equipped with a gas burner stove top and hood, ample storage cabinets and an island space to bring the guests into the action. Two guest bedrooms with Jack and Jill bath and a convenient half bath complete the main living level. The opulent owner's suite is breathtaking with a tray ceiling and adjoining bath with tub, walk-in shower, large walk in closet, and his and hers vanities. In addition, two guest rooms, each with a private bath, the laundry room is conveniently located just inside the back deck which leads to the heated pool area. The beautiful hardwood floors add warmth throughout the entire home except the tiled baths. Prepare to be amazed within seconds of entering the living space of this home.
Location
State NC
County Brunswick
Community Holden S E
Zoning HB-R-1
Direction Right at the end of Holden Beach bridge. Property on right.
Rooms
Other Rooms Shower, Storage
Basement None
Primary Bedroom Level Primary Living Area
Interior
Interior Features Foyer, Mud Room, Solid Surface, Kitchen Island, Elevator, 9Ft+ Ceilings, Tray Ceiling(s), Vaulted Ceiling(s), Ceiling Fan(s), Pantry, Reverse Floor Plan, Walk-in Shower, Walk-In Closet(s)
Heating Heat Pump, Fireplace(s), Electric, Propane
Cooling Central Air
Flooring Tile, Wood
Fireplaces Type 1, Gas Log
Fireplace Yes
Window Features Blinds
Appliance Wall Oven
Laundry Laundry Closet, In Hall
Exterior
Exterior Feature DP50 Windows, Thermal Doors, Thermal Windows, Outdoor Shower
Garage Covered, Off Street, On Site
Pool In Ground
Waterfront No
Waterfront Description Second Row
View Ocean, Water
Roof Type Shingle
Porch Covered, Deck, Porch
Parking Type Covered, Off Street, On Site
Building
Story 2
Foundation Other, Raised
Sewer Municipal Sewer
Water Municipal Water
Structure Type DP50 Windows, Thermal Doors, Thermal Windows, Outdoor Shower
New Construction No
Schools
Elementary Schools Virginia Williamson
Middle Schools Cedar Grove
High Schools West Brunswick
Others
Tax ID 232oe018
Acceptable Financing Cash, Conventional, VA Loan
Listing Terms Cash, Conventional, VA Loan
Special Listing Condition None
Read Less Info
Want to know what your home might be worth? Contact us for a FREE valuation!

Our team is ready to help you sell your home for the highest possible price ASAP








