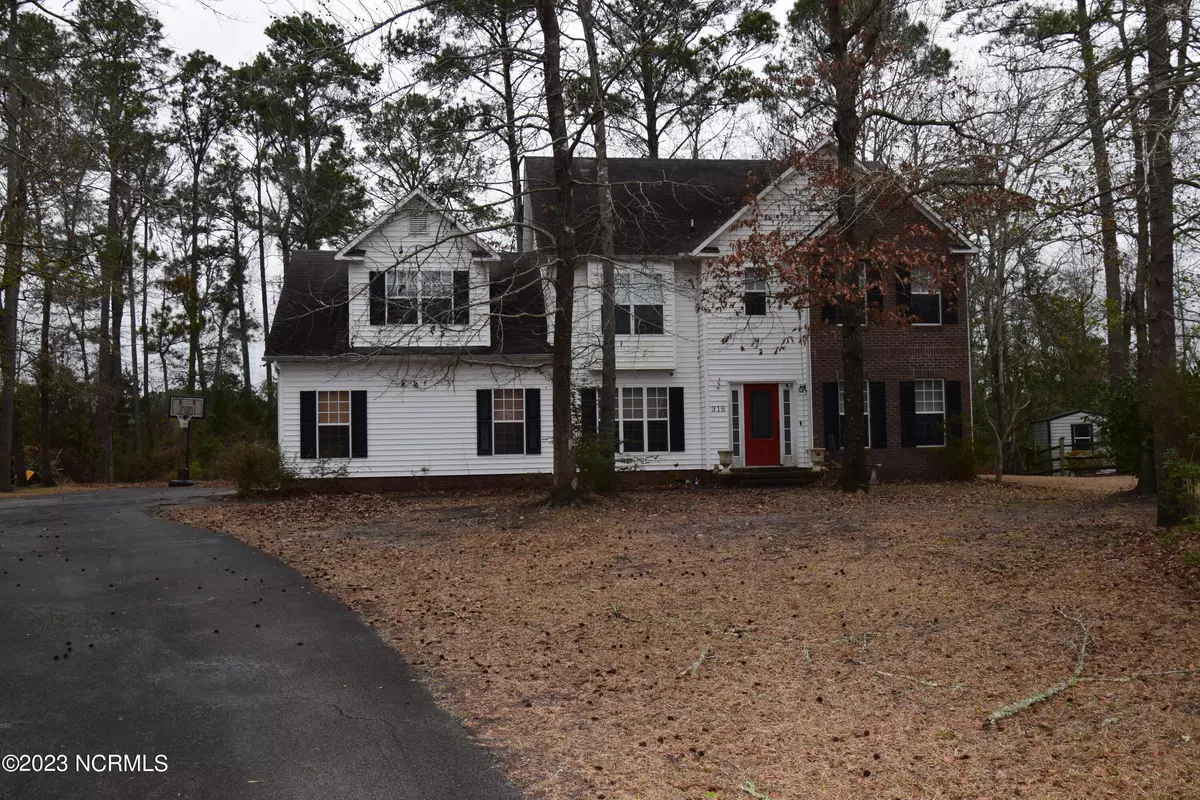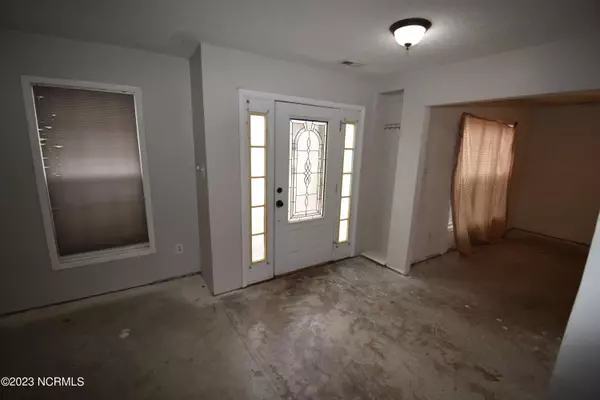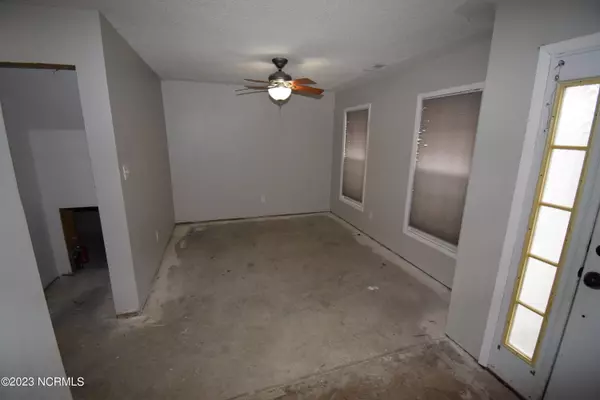$232,500
$255,000
8.8%For more information regarding the value of a property, please contact us for a free consultation.
4 Beds
3 Baths
2,215 SqFt
SOLD DATE : 04/04/2023
Key Details
Sold Price $232,500
Property Type Single Family Home
Sub Type Single Family Residence
Listing Status Sold
Purchase Type For Sale
Square Footage 2,215 sqft
Price per Sqft $104
Subdivision Hunters Creek
MLS Listing ID 100368055
Sold Date 04/04/23
Style Wood Frame
Bedrooms 4
Full Baths 2
Half Baths 1
HOA Fees $302
HOA Y/N Yes
Originating Board North Carolina Regional MLS
Year Built 1998
Annual Tax Amount $1,917
Lot Size 0.620 Acres
Acres 0.62
Lot Dimensions 32x250x221x230
Property Description
Looking for a lot of equity going into a home and want to pick out your own flooring? This home is a blank slate just waiting for you to make it your own. Pick out your flooring, paint and finishing touches and do things the way you want them. This home features 4 bedrooms with a large master suite and master bathroom as well as a screened in back porch. It has a formal dining room space and a flex space room next to the entryway. HVAC systems were both replaced in 2021 and the water heater in 2022. Home is on a cul-de-sac on .62 acres with woods behind the house. It is about as private as you can get with still being in a neighborhood.
Location
State NC
County Onslow
Community Hunters Creek
Zoning R-15
Direction Take Piney Green Road to Hunters Trail Take a RIGHT onto Baytree Dr. Turn Right onto Dockside Dr. Take 2nd LEFT onto Stillwater Cove House is at the end of the cul-de-sac
Rooms
Primary Bedroom Level Non Primary Living Area
Interior
Interior Features Walk-in Shower
Heating Heat Pump, Electric
Flooring See Remarks
Appliance Microwave - Built-In
Exterior
Exterior Feature Thermal Doors, Thermal Windows
Garage Off Street, On Site, Paved
Garage Spaces 2.0
Waterfront Yes
Waterfront Description None
Roof Type Shingle
Porch Covered, Deck, Enclosed
Parking Type Off Street, On Site, Paved
Building
Lot Description See Remarks, Cul-de-Sac Lot, Wooded
Story 2
Foundation Slab
Water Municipal Water
Structure Type Thermal Doors, Thermal Windows
New Construction No
Schools
Elementary Schools Hunters Creek
Middle Schools Hunters Creek
High Schools White Oak
Others
Tax ID 1115j-118
Acceptable Financing Cash, Conventional
Listing Terms Cash, Conventional
Special Listing Condition None
Read Less Info
Want to know what your home might be worth? Contact us for a FREE valuation!

Our team is ready to help you sell your home for the highest possible price ASAP








