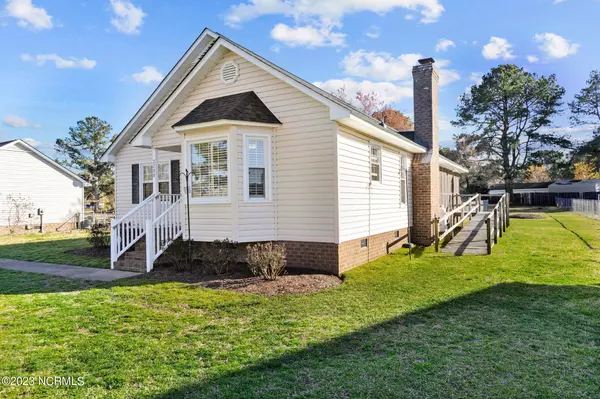$222,000
$215,000
3.3%For more information regarding the value of a property, please contact us for a free consultation.
3 Beds
2 Baths
1,237 SqFt
SOLD DATE : 04/05/2023
Key Details
Sold Price $222,000
Property Type Single Family Home
Sub Type Single Family Residence
Listing Status Sold
Purchase Type For Sale
Square Footage 1,237 sqft
Price per Sqft $179
Subdivision Rolling Meadows
MLS Listing ID 100368877
Sold Date 04/05/23
Style Wood Frame
Bedrooms 3
Full Baths 2
HOA Y/N No
Originating Board North Carolina Regional MLS
Year Built 1989
Annual Tax Amount $1,121
Lot Size 0.450 Acres
Acres 0.45
Lot Dimensions 80 x 250 x 76 x 251
Property Description
Come see this great home in Rolling Meadows! This well maintained 3 Bedroom 2 full bath home features a great single level floor plan. The kitchen has an open concept with recently updated appliances. The living room features a fireplace with gas logs and vaulted ceilings. The master bedroom is oversized and features a walk-in closet. There are 2 additional bedrooms each having closets with ample storage. Outside there is a screened in porch that offers plenty of privacy and a nice lot with .45 acres. Also there is a spacious detached building that is wired with electricity and has additional storage shelves making it great for anyone that enjoys an extra space to work or play. This home features a new 50 year architectural roof installed in Jan 2023 and a HVAC unit installed in 2019. This property also includes a home warranty!
Location
State NC
County Pitt
Community Rolling Meadows
Zoning RR
Direction Take E.10th st toward Simpson. Turn Left into Rolling Meadows Subdivision. Turn left onto Rolling Meadows Dr. Home will be on the left.
Rooms
Other Rooms Storage, Workshop
Basement Crawl Space
Primary Bedroom Level Primary Living Area
Interior
Interior Features Master Downstairs, 9Ft+ Ceilings, Ceiling Fan(s), Eat-in Kitchen, Walk-In Closet(s)
Heating Electric, Heat Pump
Cooling Central Air
Flooring Carpet, Vinyl
Fireplaces Type Gas Log
Fireplace Yes
Window Features Blinds
Laundry Hookup - Dryer, Laundry Closet, Washer Hookup
Exterior
Exterior Feature Thermal Doors, Thermal Windows
Garage Detached Garage Spaces, On Site, Paved
Garage Spaces 1.0
Utilities Available Community Water
Waterfront No
Roof Type Architectural Shingle
Accessibility Accessible Approach with Ramp
Porch Deck, Porch, Screened
Parking Type Detached Garage Spaces, On Site, Paved
Building
Lot Description Open Lot, Wooded
Story 1
Sewer Septic On Site
Structure Type Thermal Doors, Thermal Windows
New Construction No
Schools
Elementary Schools Eastern Elementary
Middle Schools Hope
High Schools D H Conley
Others
Tax ID 043304
Acceptable Financing Cash, Conventional, FHA, VA Loan
Listing Terms Cash, Conventional, FHA, VA Loan
Special Listing Condition None
Read Less Info
Want to know what your home might be worth? Contact us for a FREE valuation!

Our team is ready to help you sell your home for the highest possible price ASAP








