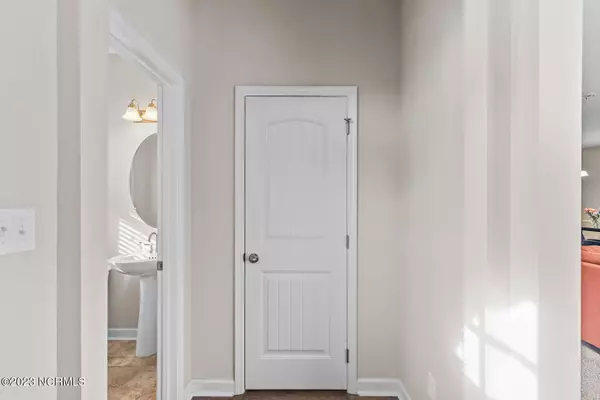$285,000
$285,000
For more information regarding the value of a property, please contact us for a free consultation.
4 Beds
3 Baths
2,132 SqFt
SOLD DATE : 04/05/2023
Key Details
Sold Price $285,000
Property Type Single Family Home
Sub Type Single Family Residence
Listing Status Sold
Purchase Type For Sale
Square Footage 2,132 sqft
Price per Sqft $133
Subdivision Hunters Creek
MLS Listing ID 100366036
Sold Date 04/05/23
Style Wood Frame
Bedrooms 4
Full Baths 2
Half Baths 1
HOA Fees $137
HOA Y/N Yes
Originating Board North Carolina Regional MLS
Year Built 2015
Annual Tax Amount $1,743
Lot Size 2.000 Acres
Acres 2.0
Lot Dimensions irregular
Property Description
Welcome to this charming 4-bedroom, 2.5 bathroom located in Hidden Oaks @ Hunter's Creek with NO CITY TAXES. This two-story, two-car garage is cozy but yet spacious in walking distance from both the elementary and middle school. The kitchen has ample cabinet space, stainless steel appliances and an eat in kitchen. The large master features trey ceilings, a large soaking tub, a walk-in shower and closest. In the summer enjoy some privacy with a fenced in yard & a covered porch for your friends and family to enjoy. Call to schedule an appointment today!
Location
State NC
County Onslow
Community Hunters Creek
Zoning R-7
Direction From Piney Green Rd, turn onto Hunters Trail, then right onto Ashley Meadow Ln, then right onto Peakwood Ct. House is in the back left corner of the cul-de-sac.
Rooms
Primary Bedroom Level Non Primary Living Area
Interior
Interior Features Foyer, Tray Ceiling(s), Ceiling Fan(s), Pantry, Walk-in Shower, Walk-In Closet(s)
Heating Electric, Heat Pump
Cooling Central Air
Flooring Carpet, Laminate
Window Features Blinds
Appliance Microwave - Built-In
Laundry Hookup - Dryer, In Hall
Exterior
Exterior Feature None
Garage Paved
Garage Spaces 2.0
Waterfront No
Roof Type Shingle
Porch Covered, Porch
Parking Type Paved
Building
Story 2
Foundation Slab
Sewer Municipal Sewer
Water Municipal Water
Structure Type None
New Construction No
Schools
Elementary Schools Hunters Creek
Middle Schools Hunters Creek
High Schools White Oak
Others
HOA Fee Include Maint - Comm Areas, Maintenance Grounds
Tax ID 1115m-87
Acceptable Financing Conventional, FHA, USDA Loan, VA Loan
Listing Terms Conventional, FHA, USDA Loan, VA Loan
Special Listing Condition None
Read Less Info
Want to know what your home might be worth? Contact us for a FREE valuation!

Our team is ready to help you sell your home for the highest possible price ASAP








