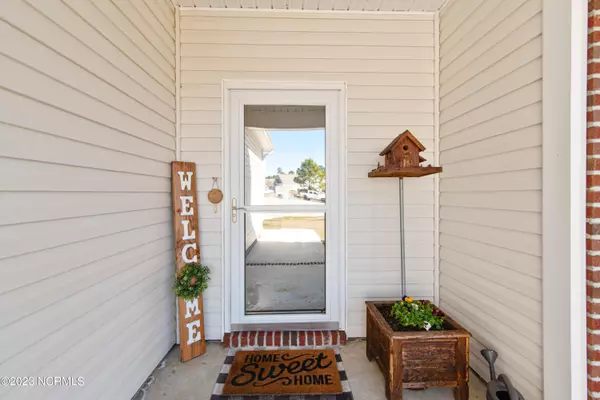$262,000
$255,000
2.7%For more information regarding the value of a property, please contact us for a free consultation.
3 Beds
2 Baths
1,479 SqFt
SOLD DATE : 04/05/2023
Key Details
Sold Price $262,000
Property Type Single Family Home
Sub Type Single Family Residence
Listing Status Sold
Purchase Type For Sale
Square Footage 1,479 sqft
Price per Sqft $177
Subdivision Williamsburg Plantation
MLS Listing ID 100370968
Sold Date 04/05/23
Style Wood Frame
Bedrooms 3
Full Baths 2
HOA Fees $238
HOA Y/N Yes
Originating Board North Carolina Regional MLS
Year Built 2011
Annual Tax Amount $2,919
Lot Size 0.340 Acres
Acres 0.34
Lot Dimensions 37x185x40x14x58x54x185
Property Description
Stunning 3 bedroom/2 bath home located on a quiet cul-de-sac in Williamsburg Plantation. Front and back porches provide the perfect space to sip coffee and listen to the birds sing. Low maintenance features of this home include: Engineered hickory floors, granite counter tops, vinyl siding, epoxy painted garage floor and even a leaf guard for the gutters. The large open floor plan with vaulted ceilings and tons of natural light is warm and inviting.
Thoughtful upgrades are located throughout the home. Extra large designer fan on the screened back porch which can be accessed from either the living room or the master bedroom. Not one but two closets for the master bedroom. Relaxing jetted tub in the master bath. Generous cabinet and counter space hard to find in most area homes. Separate Laundry Room! Seeing IS believing. The only way to truly appreciate this home is to schedule your visit TODAY!
Location
State NC
County Onslow
Community Williamsburg Plantation
Zoning Residential
Direction From Western Extension go to second right, which is Weatherford. Turn right then go to second right which is Foxberry. Home sits in the center of the cul de sac.
Rooms
Basement None
Primary Bedroom Level Primary Living Area
Interior
Interior Features Master Downstairs, 9Ft+ Ceilings, Vaulted Ceiling(s), Ceiling Fan(s), Pantry, Walk-in Shower, Walk-In Closet(s)
Heating Heat Pump, Electric
Flooring Tile, Wood
Fireplaces Type Gas Log
Fireplace Yes
Appliance Vent Hood, Stove/Oven - Gas, Refrigerator, Disposal, Dishwasher
Laundry Hookup - Dryer, Washer Hookup
Exterior
Garage On Site, Paved
Garage Spaces 2.0
Utilities Available Pump Station, Community Water
Waterfront No
Waterfront Description None
Roof Type Architectural Shingle
Porch Porch, Screened
Parking Type On Site, Paved
Building
Lot Description Cul-de-Sac Lot
Story 1
Foundation Slab
Sewer Municipal Sewer
Water Municipal Water
New Construction No
Others
Tax ID 073243
Acceptable Financing Cash, Conventional, FHA, VA Loan
Listing Terms Cash, Conventional, FHA, VA Loan
Special Listing Condition None
Read Less Info
Want to know what your home might be worth? Contact us for a FREE valuation!

Our team is ready to help you sell your home for the highest possible price ASAP








