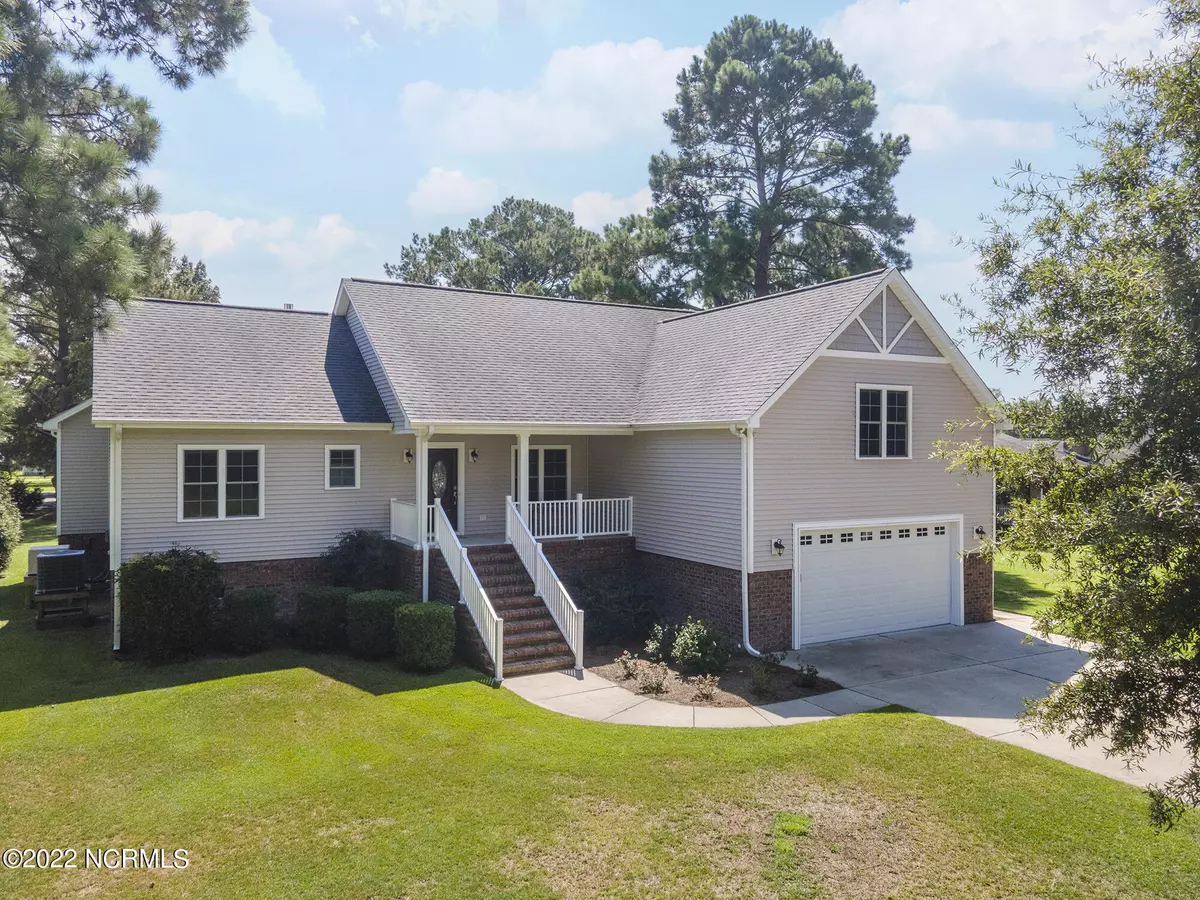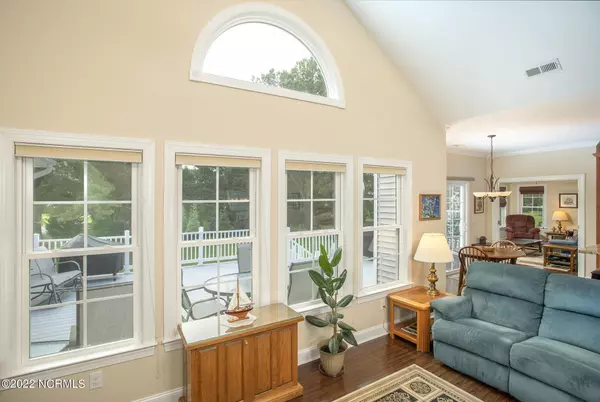$540,000
$558,000
3.2%For more information regarding the value of a property, please contact us for a free consultation.
3 Beds
3 Baths
2,382 SqFt
SOLD DATE : 04/06/2023
Key Details
Sold Price $540,000
Property Type Single Family Home
Sub Type Single Family Residence
Listing Status Sold
Purchase Type For Sale
Square Footage 2,382 sqft
Price per Sqft $226
Subdivision Sea Vista
MLS Listing ID 100365693
Sold Date 04/06/23
Style Wood Frame
Bedrooms 3
Full Baths 3
HOA Y/N No
Originating Board North Carolina Regional MLS
Year Built 2014
Annual Tax Amount $2,994
Lot Size 0.440 Acres
Acres 0.44
Lot Dimensions 100 x 196 x 100 x 196
Property Description
Gorgeous custom-built 3 bedroom/3 bath home in the town of Oriental. From the Brazilian granite countertops to the bamboo flooring, this home was superbly designed to showcase its attention to detail and luxury in the most delightful ways. The cathedral ceiling in the spacious open living area, an abundance of light from the large windows that adorn the rear walls and the solid composition decking on the oversized rear deck are all waiting to show you the best of the best. The first-floor main bedroom is complimented with an oversized bath featuring a large tiled walk-in shower. A cozy Carolina room just off the kitchen is the perfect setting to overlook the beautifully manicured lawn and serene landscaping while you enjoy your morning coffee or tea. An extra-large room over the garage can double as a second owner suite, ''(wo)mancave'', game room or additional gathering area. The two guest suites are large enough to be furnished with king beds and have 9' ceilings. This unique home is complete with perfectly designed spa room containing a Bullfrog customizable jacuzzi, vented cedar vaulted ceiling, floor drains and pre-wiring and plumbing for future installation of a mini-split HVAC system. Additional features include whole-house filtration/softening system, reverse osmosis system for prep sink and ice maker, zoned HVAC and a stand-by whole house generator so that you are never without power! Lots of storage throughout the house and a concrete driveway to the attached double car garage complete this offering. Convenient location makes it possible to take a golf cart to dining, shopping and sightseeing.
Location
State NC
County Pamlico
Community Sea Vista
Zoning Residential
Direction From Hwy 55/Broad Street turn onto Ragan Road and follow to Link Lane, turn Left. Home will be on your Right side in approx .13 mile.
Rooms
Basement Crawl Space, None
Primary Bedroom Level Primary Living Area
Interior
Interior Features Solid Surface, Whole-Home Generator, Kitchen Island, Master Downstairs, 9Ft+ Ceilings, Vaulted Ceiling(s), Ceiling Fan(s), Hot Tub, Walk-in Shower, Walk-In Closet(s)
Heating Electric, Forced Air, Heat Pump, Propane, Zoned
Cooling Central Air, Zoned
Flooring Bamboo, Carpet, Tile
Fireplaces Type Gas Log
Fireplace Yes
Window Features Blinds
Appliance Microwave - Built-In
Laundry Hookup - Dryer, Washer Hookup, Inside
Exterior
Exterior Feature None
Garage Concrete, Garage Door Opener, Paved
Garage Spaces 2.0
Waterfront No
Waterfront Description None
Roof Type Architectural Shingle
Porch Deck, Porch
Parking Type Concrete, Garage Door Opener, Paved
Building
Story 1
Foundation Brick/Mortar, Block
Sewer Municipal Sewer
Water Municipal Water
Structure Type None
New Construction No
Schools
Elementary Schools Pamlico County Primary
Middle Schools Pamlico County
High Schools Pamlico County
Others
Tax ID J082-484-6
Acceptable Financing Cash, Conventional, FHA, VA Loan
Listing Terms Cash, Conventional, FHA, VA Loan
Special Listing Condition None
Read Less Info
Want to know what your home might be worth? Contact us for a FREE valuation!

Our team is ready to help you sell your home for the highest possible price ASAP








