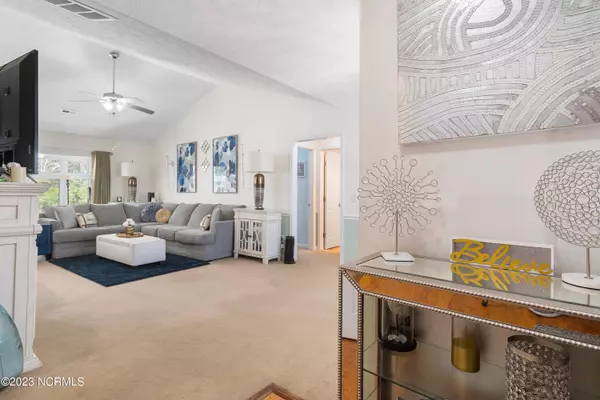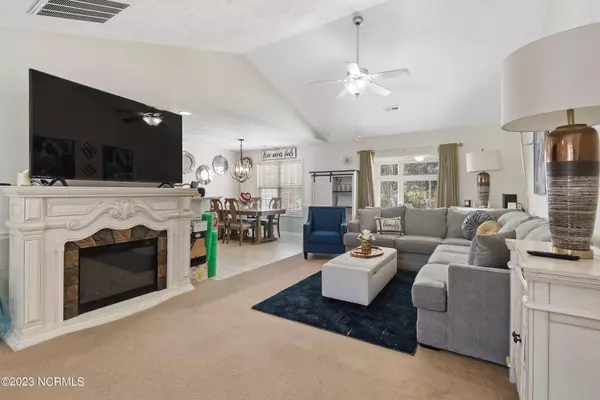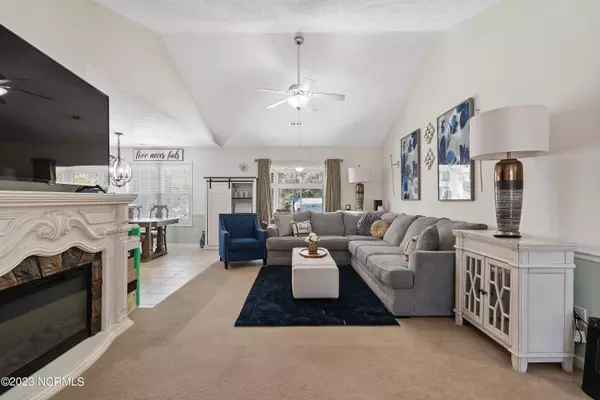$310,000
$317,900
2.5%For more information regarding the value of a property, please contact us for a free consultation.
3 Beds
2 Baths
1,700 SqFt
SOLD DATE : 04/05/2023
Key Details
Sold Price $310,000
Property Type Single Family Home
Sub Type Single Family Residence
Listing Status Sold
Purchase Type For Sale
Square Footage 1,700 sqft
Price per Sqft $182
Subdivision The Highlands
MLS Listing ID 100370790
Sold Date 04/05/23
Style Wood Frame
Bedrooms 3
Full Baths 2
HOA Fees $120
HOA Y/N Yes
Originating Board North Carolina Regional MLS
Year Built 2003
Annual Tax Amount $1,803
Lot Size 0.430 Acres
Acres 0.43
Lot Dimensions 106x213x72x210
Property Description
Welcome to this stunning ranch style 3 bedroom, 2 bath home with a split floor plan that is sure to please anyone with its many desirable features. You will love the elegantly updated kitchen with its soft close cabinets and drawers, quartz countertops, and stainless steel appliances. Relax in the spacious living room with its vaulted ceilings, or take in the amazing sun and light from the Carolina room. Everyone will enjoy the bonus room upstairs, perfect for a game room, office, or playroom.
Recently outfitted with a 50-year architectural hurricane shingle roof, the exterior of this home is sure to stand the test of time. Along with an attached 2 car garage, you will appreciate the convenience of a large outdoor shed perfect for storage and tools. And to top it all off, you are within minutes to HWY 17 giving you easy access to Holden Beach (15 min), Ocean Isle Beach (15 min), Wilmington (45 min), and Myrtle Beach (45 min).
This is your chance to own a home perfect for lounging and entertaining year-round or second home near the beach or an investment property. Schedule your showing today to see this amazing house in person!
Additional Upgrades: HVAC and hot water heater replaced within last few years.
Location
State NC
County Brunswick
Community The Highlands
Zoning SH-R-10
Direction From Main St in Shallotte, head towards HWY 17, go straight at light and turn right onto Highlands Glen Drive. House will be down on your left.
Rooms
Other Rooms Shed(s)
Basement Crawl Space
Primary Bedroom Level Primary Living Area
Interior
Interior Features Master Downstairs, Vaulted Ceiling(s), Ceiling Fan(s), Walk-in Shower, Eat-in Kitchen, Walk-In Closet(s)
Heating Heat Pump, Electric, Zoned
Cooling Central Air, Zoned
Flooring Carpet, Laminate, Tile
Fireplaces Type None
Fireplace No
Window Features Blinds
Appliance Washer, Stove/Oven - Electric, Refrigerator, Microwave - Built-In, Ice Maker, Dryer, Dishwasher, Cooktop - Electric
Laundry Hookup - Dryer, Washer Hookup, Inside
Exterior
Exterior Feature None
Garage Concrete
Garage Spaces 2.0
Pool None
Waterfront No
Waterfront Description None
Roof Type Architectural Shingle
Porch Covered, Patio, Porch
Parking Type Concrete
Building
Story 2
Sewer Municipal Sewer
Water Municipal Water
Structure Type None
New Construction No
Others
Tax ID 182ga002
Acceptable Financing Cash, Conventional
Listing Terms Cash, Conventional
Special Listing Condition None
Read Less Info
Want to know what your home might be worth? Contact us for a FREE valuation!

Our team is ready to help you sell your home for the highest possible price ASAP








