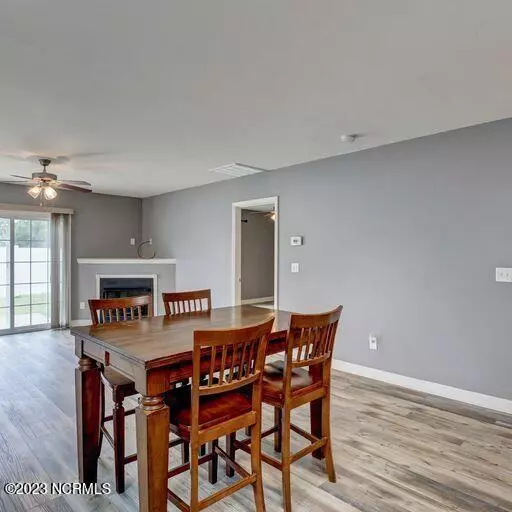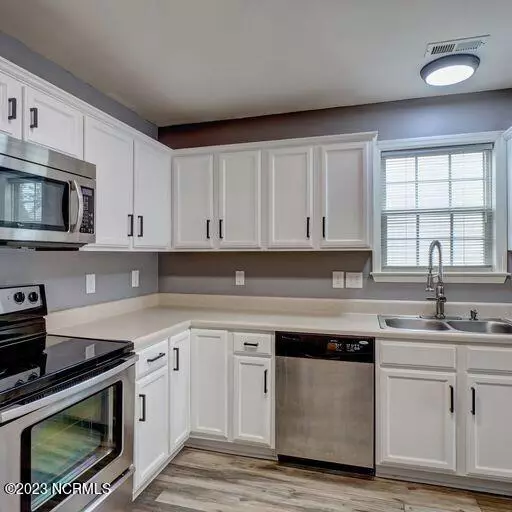$195,000
$189,000
3.2%For more information regarding the value of a property, please contact us for a free consultation.
2 Beds
2 Baths
1,032 SqFt
SOLD DATE : 04/05/2023
Key Details
Sold Price $195,000
Property Type Townhouse
Sub Type Townhouse
Listing Status Sold
Purchase Type For Sale
Square Footage 1,032 sqft
Price per Sqft $188
Subdivision Pine Ridge Townhomes
MLS Listing ID 100372300
Sold Date 04/05/23
Style Wood Frame
Bedrooms 2
Full Baths 2
HOA Fees $480
HOA Y/N Yes
Originating Board North Carolina Regional MLS
Year Built 2010
Annual Tax Amount $883
Lot Size 1,307 Sqft
Acres 0.03
Lot Dimensions 30.17x50x30.17x50
Property Description
Newly remodeled 2 bed / 2 bath townhome! 1 car garage and a fenced in backyard with a firepit! Inside has new flooring and tile in bathrooms. Kitchen cabinets have been redone! Fireplace in living room and tv hookup above it. Primary bedroom has it's own shower and walk in closet. Laundry room has hook ups for washer and dryer. Fridge, microwave, dishwasher, and stove all convey! Neighborhood doesn't have any thru traffic and sits far off of the main HWY.
Location
State NC
County Onslow
Community Pine Ridge Townhomes
Zoning HB
Direction Turn onto Pine hollow Rd home is towards the back on the right.
Rooms
Primary Bedroom Level Primary Living Area
Interior
Interior Features Master Downstairs, Ceiling Fan(s), Walk-In Closet(s)
Heating Electric, Forced Air
Cooling Central Air
Flooring LVT/LVP, Tile
Appliance Stove/Oven - Electric, Refrigerator, Microwave - Built-In, Dishwasher
Laundry Inside
Exterior
Garage Concrete, Garage Door Opener
Garage Spaces 1.0
Utilities Available Other, See Remarks
Waterfront No
Roof Type Shingle
Porch Patio
Parking Type Concrete, Garage Door Opener
Building
Lot Description Dead End
Story 1
Foundation Slab
Sewer Septic Off Site
Water Municipal Water
New Construction No
Schools
Elementary Schools Coastal
Middle Schools Dixon
High Schools Dixon
Others
Tax ID 747b-21
Acceptable Financing Cash, Conventional, FHA, VA Loan
Listing Terms Cash, Conventional, FHA, VA Loan
Special Listing Condition None
Read Less Info
Want to know what your home might be worth? Contact us for a FREE valuation!

Our team is ready to help you sell your home for the highest possible price ASAP








