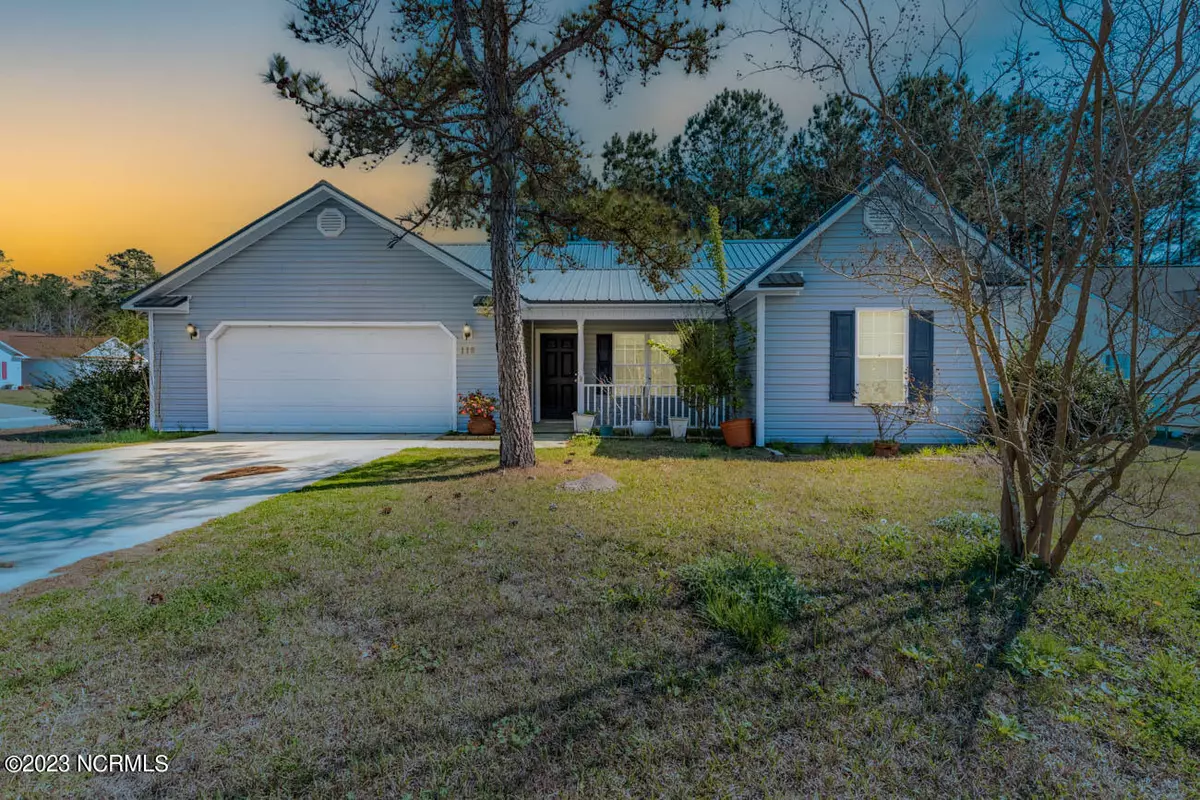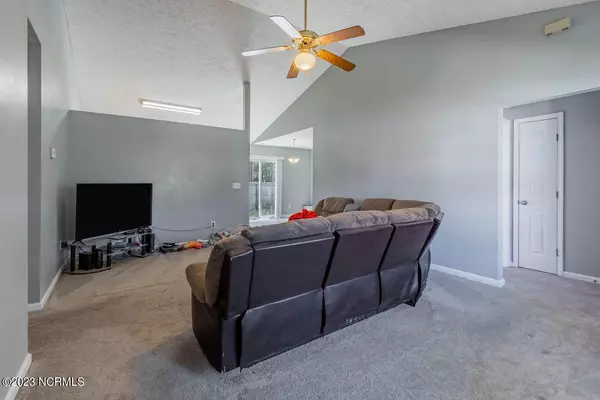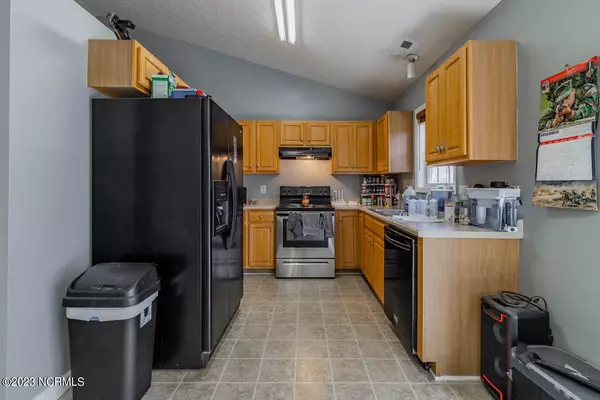$236,900
$235,000
0.8%For more information regarding the value of a property, please contact us for a free consultation.
3 Beds
2 Baths
1,348 SqFt
SOLD DATE : 04/06/2023
Key Details
Sold Price $236,900
Property Type Single Family Home
Sub Type Single Family Residence
Listing Status Sold
Purchase Type For Sale
Square Footage 1,348 sqft
Price per Sqft $175
Subdivision Aragona Village
MLS Listing ID 100373637
Sold Date 04/06/23
Style Wood Frame
Bedrooms 3
Full Baths 2
HOA Y/N No
Originating Board North Carolina Regional MLS
Year Built 2005
Annual Tax Amount $1,105
Lot Size 10,890 Sqft
Acres 0.25
Lot Dimensions Survey Recommmended
Property Description
Charming 3 bedroom 2 bath home on corner lot, designed perfectly for first time home buyers or those looking to downsize! This gorgeous property boasts an open floor plan. From the moment you step inside, you are greeted by a beautiful living area that seamlessly flows into the kitchen, complete with stainless steel appliances and plenty of counter space for meal prep and cooking your favorite dinners. Each of the three bedrooms are generous in size, delivering ample closet space and serene natural lighting to make anyone feel right at home. With a large backyard perfect for entertaining friends and family or just lounging in the sun, this home is truly an excellent opportunity and the ideal place to create memories for years to come! Schedule your showing today! This home won't last at this price.
Location
State NC
County Onslow
Community Aragona Village
Zoning R-7
Direction From Piney Green Road turn right onto Hemlock Dr; then left onto Jasmine Lane; Right onto Sycamore; Home is on the corner
Location Details Mainland
Rooms
Primary Bedroom Level Primary Living Area
Interior
Interior Features Master Downstairs
Heating Electric, Forced Air
Cooling Central Air
Flooring Carpet, Laminate
Fireplaces Type None
Fireplace No
Laundry Laundry Closet
Exterior
Garage Concrete, Paved
Garage Spaces 2.0
Waterfront No
Roof Type Metal
Porch Covered, Patio, Porch
Parking Type Concrete, Paved
Building
Story 1
Entry Level One
Foundation Slab
Sewer Municipal Sewer
Water Municipal Water
New Construction No
Others
Tax ID 1106b-169
Acceptable Financing Cash, Conventional, FHA, USDA Loan, VA Loan
Listing Terms Cash, Conventional, FHA, USDA Loan, VA Loan
Special Listing Condition None
Read Less Info
Want to know what your home might be worth? Contact us for a FREE valuation!

Our team is ready to help you sell your home for the highest possible price ASAP








