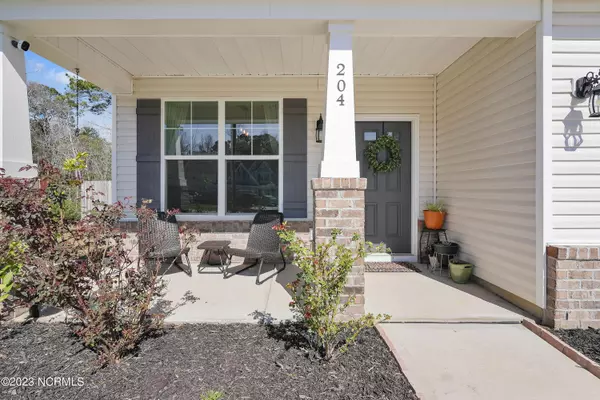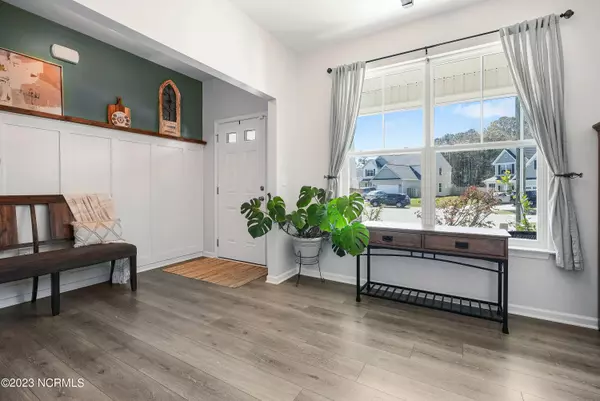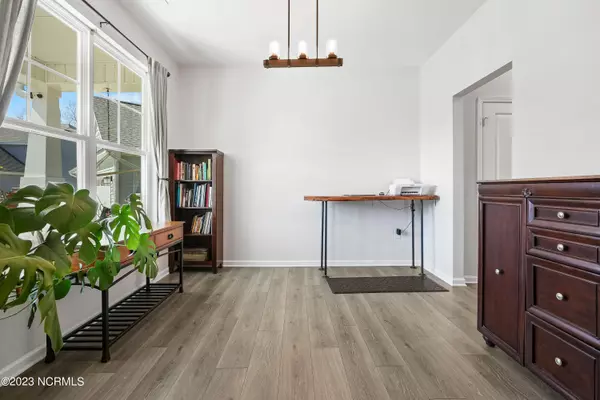$384,000
$384,000
For more information regarding the value of a property, please contact us for a free consultation.
4 Beds
3 Baths
2,612 SqFt
SOLD DATE : 04/06/2023
Key Details
Sold Price $384,000
Property Type Single Family Home
Sub Type Single Family Residence
Listing Status Sold
Purchase Type For Sale
Square Footage 2,612 sqft
Price per Sqft $147
Subdivision Permeta Branch
MLS Listing ID 100374405
Sold Date 04/06/23
Style Wood Frame
Bedrooms 4
Full Baths 2
Half Baths 1
HOA Y/N Yes
Originating Board North Carolina Regional MLS
Year Built 2020
Annual Tax Amount $2,203
Lot Size 0.680 Acres
Acres 0.68
Lot Dimensions 184*256*306*50
Property Description
Check out this better than new home with so many upgrades, you won't want to miss it. This home is located in the highly desirable Sneads Ferry neighborhood Permeta Branch on a quiet cul-de-sac. Upon entering the home, you are greeted with a formal dining room/ office space off to the left. Just pass the hallway leading to the half bath, is the open living room and kitchen. The large living room features a ship-lap TV mantle wall with two hidden soft close drawers (that's right no seeing wires or game consoles and tv boxes) and electric fireplace. The kitchen is a chefs dream with tons of counter space and storage. All stainless-steel appliances and beautiful granite countertops. The large master has everything you could want for relaxing after a long day. Enter your master bath with dual vanity and walk in shower, along with the master closest you have been dreaming about. Upon making your way upstairs you land in a large loft flex/ space perfect for a second living room or playroom. Also upstairs is 3 spacious bedrooms and full bathroom. Outside you find a screened in porch with fan leading you to your fully fenced in back yard with large shed and standing flower beds. The back of the fence is wire so you can see the trees and tree house. Into the trees you have your own private fire pit and swing for your own oasis. Hurry and schedule your showing for this beautiful home.
Location
State NC
County Onslow
Community Permeta Branch
Zoning R-15
Direction From Old Folkstone RD Turn right on Permeta Dr right on Stackleather Pl Home is on the right.
Rooms
Primary Bedroom Level Primary Living Area
Interior
Interior Features Kitchen Island, Master Downstairs, Pantry
Heating Electric, Heat Pump
Cooling Central Air
Flooring Carpet, Laminate, Vinyl
Exterior
Garage Concrete
Garage Spaces 2.0
Waterfront No
Roof Type Architectural Shingle
Porch Patio, Porch, Screened
Parking Type Concrete
Building
Story 2
Foundation Slab
Sewer Municipal Sewer
Water Municipal Water
New Construction No
Schools
Elementary Schools Dixon
Middle Schools Dixon
High Schools Dixon
Others
Tax ID 773l-10
Acceptable Financing Cash, Conventional, FHA, VA Loan
Listing Terms Cash, Conventional, FHA, VA Loan
Special Listing Condition None
Read Less Info
Want to know what your home might be worth? Contact us for a FREE valuation!

Our team is ready to help you sell your home for the highest possible price ASAP








