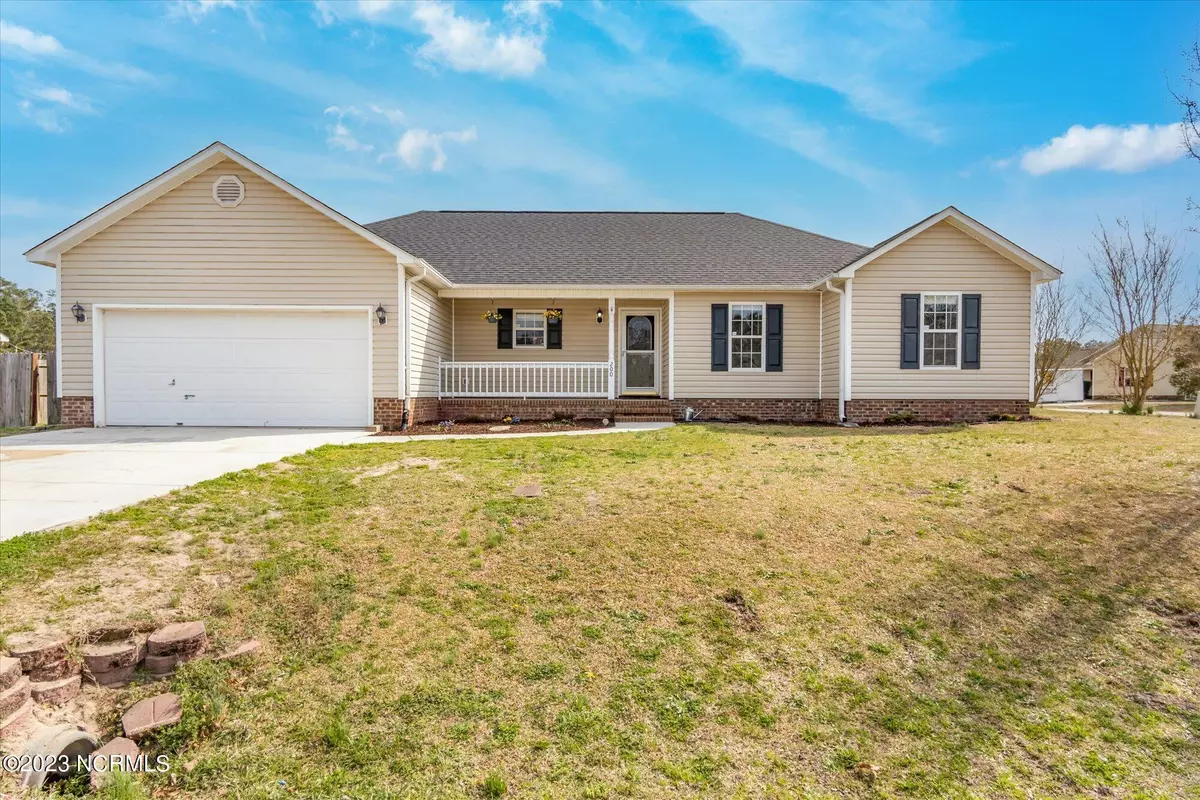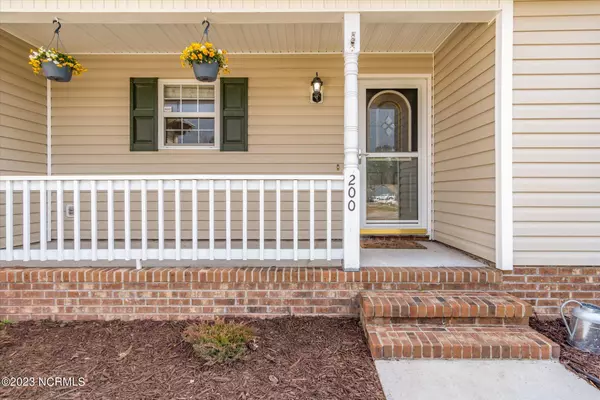$252,000
$251,500
0.2%For more information regarding the value of a property, please contact us for a free consultation.
4 Beds
2 Baths
1,647 SqFt
SOLD DATE : 04/06/2023
Key Details
Sold Price $252,000
Property Type Single Family Home
Sub Type Single Family Residence
Listing Status Sold
Purchase Type For Sale
Square Footage 1,647 sqft
Price per Sqft $153
Subdivision Brookstone
MLS Listing ID 100371069
Sold Date 04/06/23
Style Wood Frame
Bedrooms 4
Full Baths 2
HOA Fees $147
HOA Y/N Yes
Originating Board North Carolina Regional MLS
Year Built 2004
Annual Tax Amount $1,345
Lot Size 0.403 Acres
Acres 0.4
Lot Dimensions 105x180x91x164x13
Property Description
Welcome to your new home! Bringing you peace and serenity. Located outside of Jacksonville city limits this home is sure to be a haven for rest and relaxation. Enjoy sitting on your covered front porch or meditate, stretch, or entertain on the oversized back deck. The aesthetics of this home is unmatched. 4 bedrooms and 2 full bathrooms, new modern laminate flooring throughout installed in 2022, replaced roof in 2019, HVAC replaced in 2020, there's nothing left to do except pack your belongings and move into your new home! This beauty won't last long! Schedule your private showing today!
Location
State NC
County Onslow
Community Brookstone
Zoning R-15
Direction Take Hwy 24, Turn Left onto Piney Green, Right onto Rocky Run, Left onto Cobblestone, Right onto Brookstone, Left onto Slate, corner lot 200 Slate.
Rooms
Basement None
Primary Bedroom Level Primary Living Area
Interior
Interior Features 9Ft+ Ceilings, Vaulted Ceiling(s), Walk-In Closet(s)
Heating Electric, Heat Pump
Cooling Central Air
Flooring Laminate, Tile
Window Features Blinds
Appliance Stove/Oven - Electric, Refrigerator, Microwave - Built-In, Dishwasher, Cooktop - Electric
Laundry In Garage
Exterior
Garage Concrete, Garage Door Opener, On Site
Garage Spaces 2.0
Waterfront No
Roof Type Architectural Shingle
Porch Deck, Porch
Parking Type Concrete, Garage Door Opener, On Site
Building
Lot Description Corner Lot
Story 1
Foundation Slab
Sewer Septic On Site
New Construction No
Schools
Elementary Schools Silverdale
Middle Schools Hunters Creek
High Schools White Oak
Others
Tax ID 1127a-145
Acceptable Financing Cash, Conventional, FHA, USDA Loan, VA Loan
Listing Terms Cash, Conventional, FHA, USDA Loan, VA Loan
Special Listing Condition None
Read Less Info
Want to know what your home might be worth? Contact us for a FREE valuation!

Our team is ready to help you sell your home for the highest possible price ASAP








