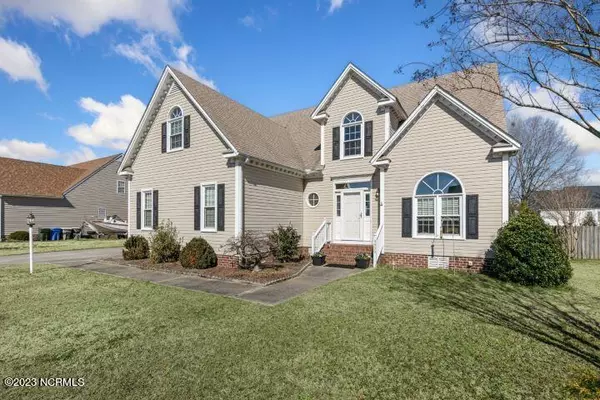$345,000
$349,900
1.4%For more information regarding the value of a property, please contact us for a free consultation.
5 Beds
3 Baths
2,653 SqFt
SOLD DATE : 04/06/2023
Key Details
Sold Price $345,000
Property Type Single Family Home
Sub Type Single Family Residence
Listing Status Sold
Purchase Type For Sale
Square Footage 2,653 sqft
Price per Sqft $130
Subdivision Dewfield
MLS Listing ID 100368839
Sold Date 04/06/23
Style Wood Frame
Bedrooms 5
Full Baths 2
Half Baths 1
HOA Y/N No
Originating Board North Carolina Regional MLS
Year Built 1998
Lot Size 0.417 Acres
Acres 0.42
Lot Dimensions 101x174.44x101x177.44
Property Description
4520 Dewfield Drive offers 5 bedrooms(master down), 2.5 bathrooms, eat in kitchen open to a family room with gas log fireplace and NEW LVP flooring and a formal dining room/office. Upstairs you will find 4 bedrooms for the kids and/or guest to have their privacy. Out back sits a fabulous salt water inground pool with a pool house to enjoy sweet summertime!! New HVAC 8/2019, new windows 5/2020, new deck 5/2020, pool pump 8/2021, downstairs freshly painted 6/2022, new water heater 2/2023.
Location
State NC
County Wilson
Community Dewfield
Zoning SR4
Direction Nash St N to Lake Wilson Rd turn right, go 1.2 miles turn left on Pinehurst Dr, go 250ft turn right on Dewfield Dr, house will be on right 0.2 miles
Rooms
Other Rooms Workshop
Basement Crawl Space, None
Primary Bedroom Level Primary Living Area
Interior
Interior Features Master Downstairs, 9Ft+ Ceilings, Tray Ceiling(s), Walk-in Shower, Walk-In Closet(s)
Heating Gas Pack, Electric, Forced Air, Heat Pump, Natural Gas
Cooling Central Air
Flooring LVT/LVP, Carpet, Vinyl, Wood
Fireplaces Type Gas Log
Fireplace Yes
Window Features Blinds
Appliance Microwave - Built-In
Laundry Inside
Exterior
Garage Attached, Concrete, Garage Door Opener
Garage Spaces 2.0
Pool In Ground
Utilities Available Natural Gas Connected
Waterfront No
Waterfront Description None
Roof Type Shingle
Porch Deck
Parking Type Attached, Concrete, Garage Door Opener
Building
Story 2
Sewer Municipal Sewer
Water Municipal Water
New Construction No
Schools
Elementary Schools New Hope
Middle Schools Elm City
High Schools Fike
Others
Tax ID 3714822179.000
Acceptable Financing Cash, Conventional, FHA, VA Loan
Listing Terms Cash, Conventional, FHA, VA Loan
Special Listing Condition None
Read Less Info
Want to know what your home might be worth? Contact us for a FREE valuation!

Our team is ready to help you sell your home for the highest possible price ASAP








