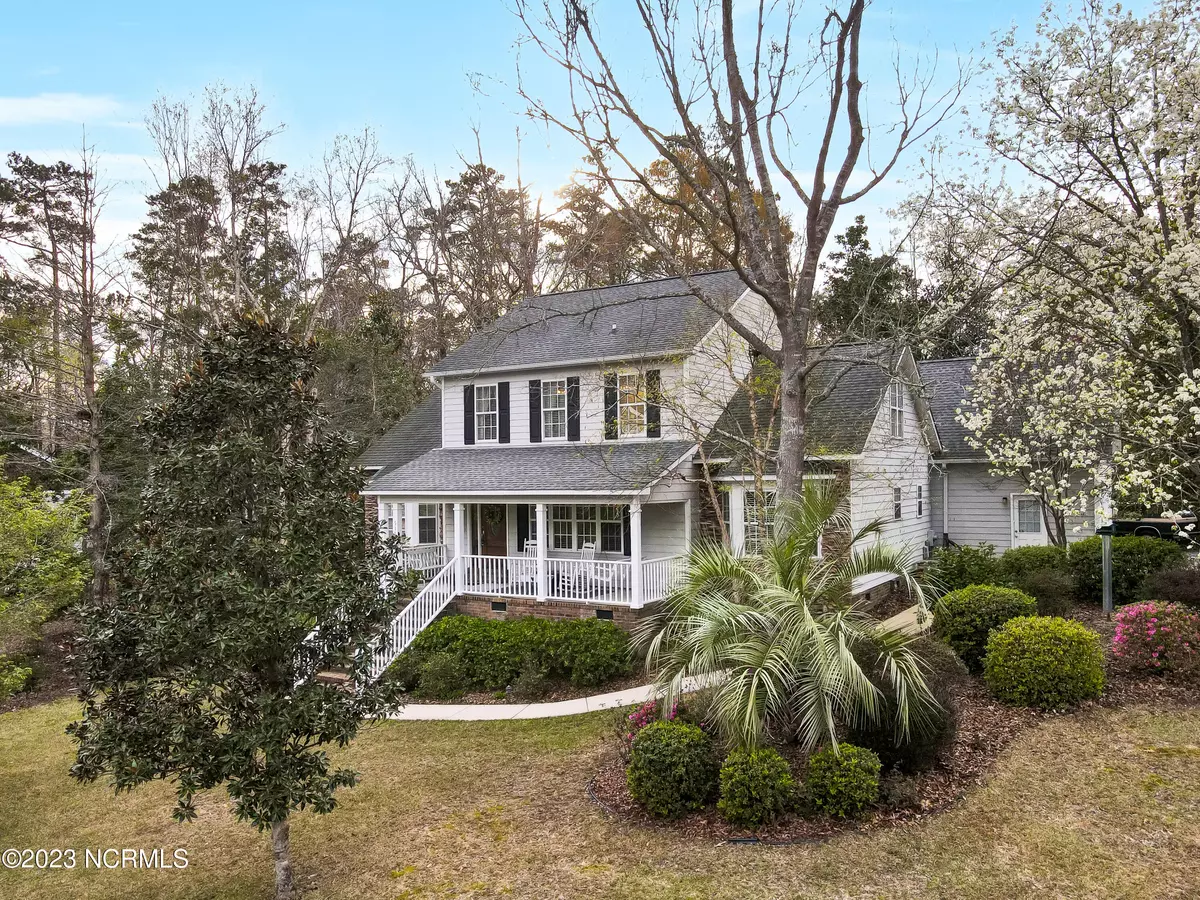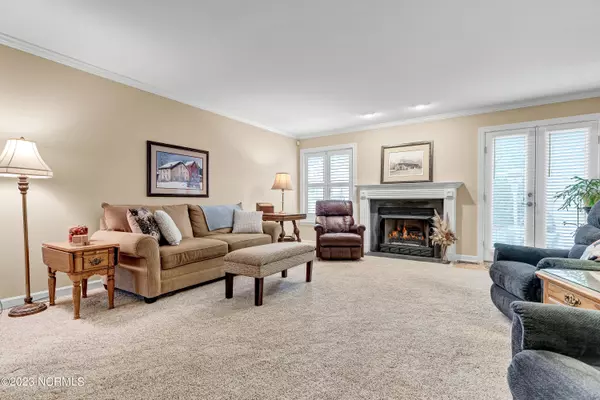$610,000
$595,000
2.5%For more information regarding the value of a property, please contact us for a free consultation.
4 Beds
3 Baths
2,826 SqFt
SOLD DATE : 04/06/2023
Key Details
Sold Price $610,000
Property Type Single Family Home
Sub Type Single Family Residence
Listing Status Sold
Purchase Type For Sale
Square Footage 2,826 sqft
Price per Sqft $215
Subdivision Bayshore Estates
MLS Listing ID 100373050
Sold Date 04/06/23
Style Wood Frame
Bedrooms 4
Full Baths 2
Half Baths 1
HOA Y/N No
Originating Board North Carolina Regional MLS
Year Built 1996
Annual Tax Amount $2,266
Lot Size 0.594 Acres
Acres 0.59
Lot Dimensions 141x159x145x201
Property Description
This street in Bayshore is the most Scenic in the neighborhood! This home is strategically placed on this high lot and has great street appeal. Featuring 4 bedrooms, 2.5 baths, and a bonus room so has all the room you need to relax in the comfort of this well-appointed home. It also features a huge kitchen with Jennaire range on island, large pantry, LVP flooring, and a unique granite covering the cabinets, and a breakfast nook. This home also includes a formal dining room with hardwood floors, a large greenroom with fireplace and gas logs, and master bedroom with full bath. Off the kitchen you will find the laundry room and half bath and 2 sets of stairs, one to the additional bedrooms and the other to a very large bonus room. The additional bedrooms provide access to walk in access to attic space and lots of closets and storage. Over 2800 square feet of quality construction also includes a 2 car garage with generator hook-up and extra room for a workshop, outdoor shed for lawn equipment, pergola, outdoor shower, and large patio for outdoor entertaining. $50 a yer will also get you access to the community boat ramp!! Too many extras to mention!!
Location
State NC
County New Hanover
Community Bayshore Estates
Zoning R-15
Direction North on Market St. Right on Bayshore Drive. Left on Bayshore Drive. Right on Scenic Circle. Home on right.
Rooms
Other Rooms Shower, Shed(s), Storage
Basement Crawl Space, None
Primary Bedroom Level Primary Living Area
Interior
Interior Features Foyer, Solid Surface, Generator Plug, Master Downstairs, Ceiling Fan(s), Pantry, Walk-In Closet(s)
Heating Heat Pump, Electric, Propane
Cooling Central Air
Flooring LVT/LVP, Carpet, Vinyl, Wood
Fireplaces Type Gas Log
Fireplace Yes
Window Features Blinds
Appliance Humidifier/Dehumidifier
Laundry Inside
Exterior
Garage Off Street, Paved
Garage Spaces 2.0
Pool None
Waterfront No
Waterfront Description Boat Ramp
Roof Type Architectural Shingle
Accessibility None
Porch Covered, Patio, Porch
Parking Type Off Street, Paved
Building
Lot Description Corner Lot
Story 2
Sewer Municipal Sewer
Water Well
New Construction No
Schools
Elementary Schools Ogden
Middle Schools Holly Shelter
High Schools Laney
Others
Tax ID R03620-006-010-000
Acceptable Financing Cash, Conventional, FHA, USDA Loan, VA Loan
Listing Terms Cash, Conventional, FHA, USDA Loan, VA Loan
Special Listing Condition None
Read Less Info
Want to know what your home might be worth? Contact us for a FREE valuation!

Our team is ready to help you sell your home for the highest possible price ASAP








