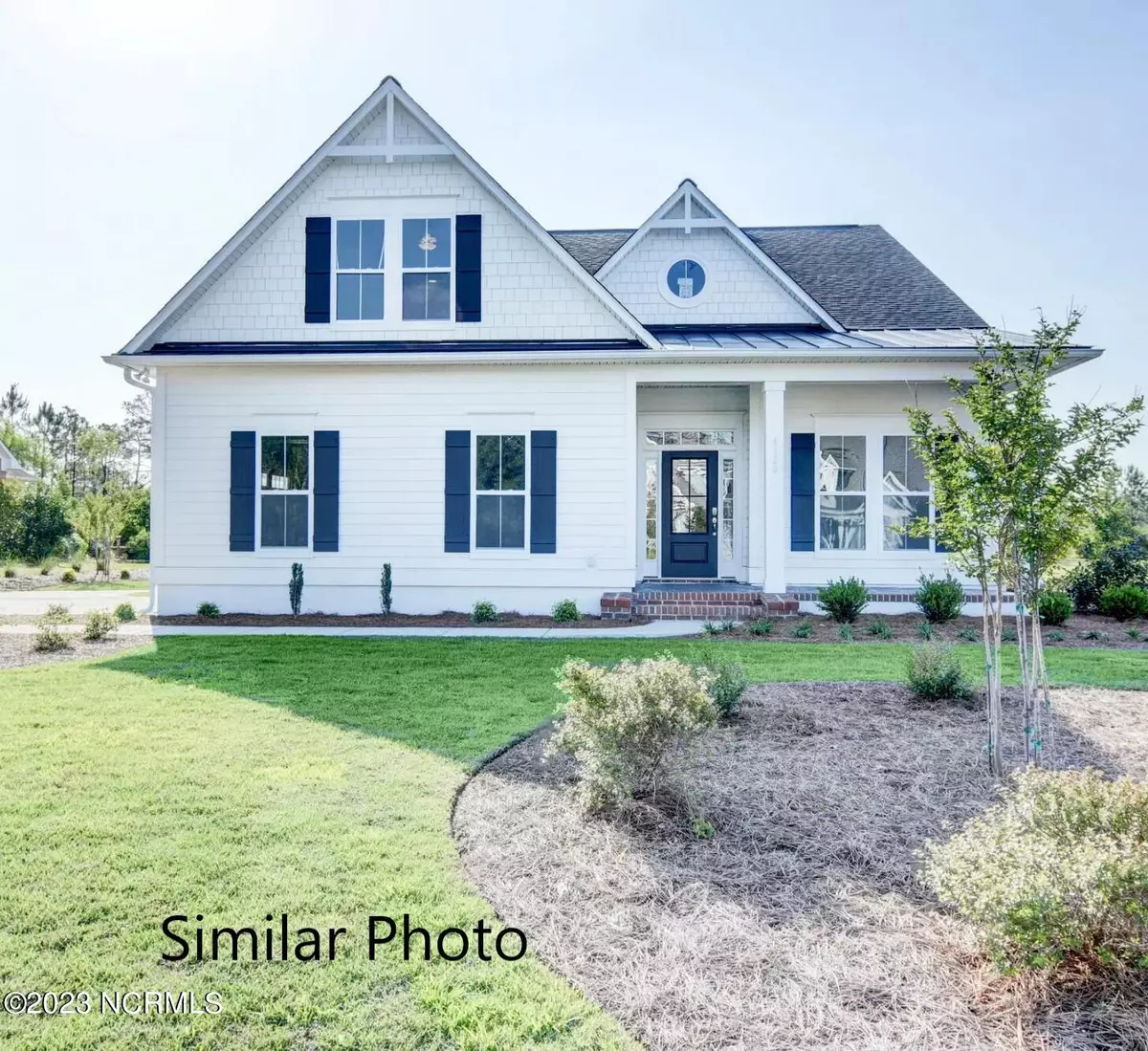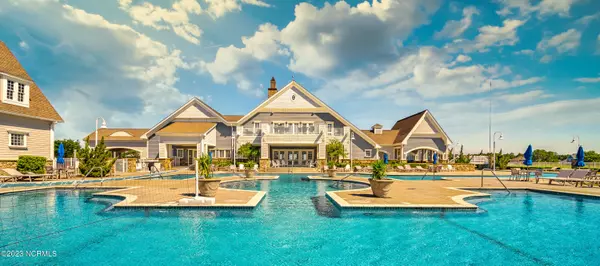$539,900
$539,900
For more information regarding the value of a property, please contact us for a free consultation.
3 Beds
3 Baths
2,496 SqFt
SOLD DATE : 04/06/2023
Key Details
Sold Price $539,900
Property Type Single Family Home
Sub Type Single Family Residence
Listing Status Sold
Purchase Type For Sale
Square Footage 2,496 sqft
Price per Sqft $216
Subdivision Summerhouse On Everett Bay
MLS Listing ID 100370764
Sold Date 04/06/23
Style Wood Frame
Bedrooms 3
Full Baths 3
HOA Fees $1,480
HOA Y/N Yes
Originating Board North Carolina Regional MLS
Year Built 2023
Annual Tax Amount $502
Lot Size 8,712 Sqft
Acres 0.2
Lot Dimensions Irregular
Property Description
Welcome to the Angler by Logan Developers, Inc. This 2400+ heated square feet home is perfect for those coastal Carolina evenings with the gorgeous four seasons room on the back of the home! The master suite offers 9ft+ trey ceilings, an en-suite bath and a spacious walk-in closet! An additional bedroom and study (could be a fourth bedroom) are located on the main floor as well. A spacious third bedroom or bonus with a private bath located above the garage allows for guests' privacy. Entertaining guests will be a breeze with the oversized kitchen that boasts beautiful granite counter tops and a huge sink. Other features include hardwood floors throughout the downstairs, including the stairway and master bedroom and a service door in the garage. All the amenities are in place in this idyllic neighborhood, featuring a huge clubhouse, pool, fitness center, day docks, boat ramp, boat storage, tennis courts, basketball courts, running trails, playgrounds, and more! Call your REALTOR® to schedule a tour!
Location
State NC
County Onslow
Community Summerhouse On Everett Bay
Zoning R-20
Direction From Hwy 17, Turn onto Folkstone Road, Turn Right on Tar Landing Road, Turn Right on Holly Ridge Road. Community will be on the left.
Rooms
Primary Bedroom Level Primary Living Area
Interior
Interior Features Foyer, Solid Surface, Master Downstairs, 9Ft+ Ceilings, Ceiling Fan(s), Pantry, Walk-in Shower, Walk-In Closet(s)
Heating Electric, Forced Air
Cooling Central Air
Flooring Carpet, Tile, Wood
Fireplaces Type Gas Log
Fireplace Yes
Appliance Microwave - Built-In
Exterior
Exterior Feature DP50 Windows
Garage Off Street, On Site, Paved
Garage Spaces 2.0
Waterfront No
Roof Type Architectural Shingle
Porch Covered, Patio, Porch
Parking Type Off Street, On Site, Paved
Building
Story 2
Foundation Raised, Slab
Sewer Municipal Sewer
Water Municipal Water
Structure Type DP50 Windows
New Construction Yes
Schools
Elementary Schools Dixon
Middle Schools Dixon
High Schools Dixon
Others
HOA Fee Include Maint - Comm Areas
Tax ID 762c-786
Acceptable Financing Cash, Conventional, FHA, VA Loan
Listing Terms Cash, Conventional, FHA, VA Loan
Special Listing Condition Entered as Sale Only
Read Less Info
Want to know what your home might be worth? Contact us for a FREE valuation!

Our team is ready to help you sell your home for the highest possible price ASAP








