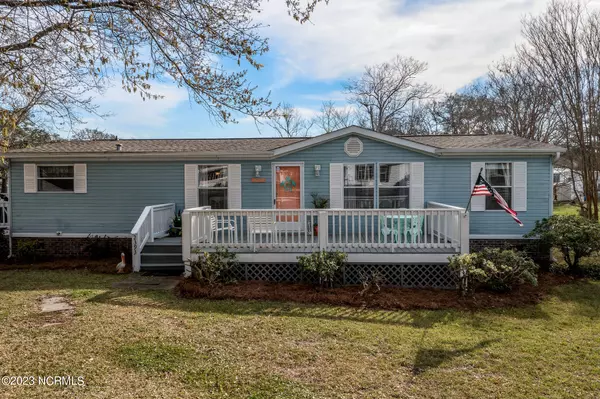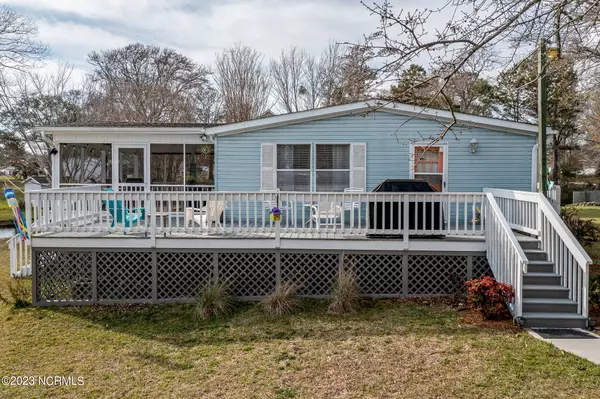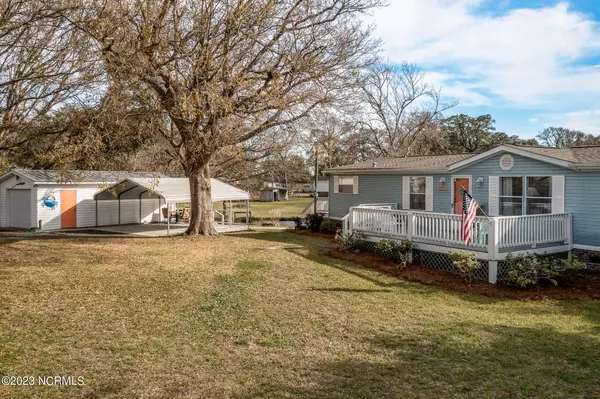$309,000
$315,000
1.9%For more information regarding the value of a property, please contact us for a free consultation.
3 Beds
2 Baths
1,404 SqFt
SOLD DATE : 04/06/2023
Key Details
Sold Price $309,000
Property Type Manufactured Home
Sub Type Manufactured Home
Listing Status Sold
Purchase Type For Sale
Square Footage 1,404 sqft
Price per Sqft $220
Subdivision Tanglewood
MLS Listing ID 100371204
Sold Date 04/06/23
Bedrooms 3
Full Baths 2
HOA Fees $300
HOA Y/N Yes
Originating Board North Carolina Regional MLS
Year Built 1993
Lot Size 0.410 Acres
Acres 0.41
Lot Dimensions 72x130.8x92x91.5
Property Description
Located in the highly desirable community of Tanglewood, this meticulously maintained home offers breathtaking views of the intracoastal waterway and the pond it sits on. This 3 bed 2 bath home is a split floor plan with many updates. All rooms feature ample closet space and home receives an abundance of natural light. Screened in back porch is the perfect place to sit and enjoy your views year round. Deck extends around the side of the home as well with easy kitchen access for potential grilling and outdoor dining. Property features a second lot that has a carport and storage shed as well as a swing overlooking the pond.
Location
State NC
County Brunswick
Community Tanglewood
Zoning CO-R-6000
Direction From Holden Beach Rd take left onto Seashore, then left onto E Tanglewood, then right on Lisa Rd. Home will be on left at the edge of the pond
Rooms
Other Rooms Shed(s)
Primary Bedroom Level Primary Living Area
Interior
Interior Features Furnished, Walk-in Shower
Heating Electric, Forced Air, Heat Pump
Cooling Central Air
Flooring LVT/LVP
Fireplaces Type None
Fireplace No
Window Features Blinds
Exterior
Garage Covered, Detached Carport Spaces, On Site
Carport Spaces 2
Waterfront Yes
Waterfront Description Pier, Boat Ramp, ICW View
View Pond
Roof Type Shingle
Porch Deck, Porch, Screened
Parking Type Covered, Detached Carport Spaces, On Site
Building
Story 1
Foundation Brick/Mortar
Sewer Septic On Site
Water Municipal Water
New Construction No
Schools
Elementary Schools Virginia Williamson
Middle Schools Cedar Grove
High Schools West Brunswick
Others
HOA Fee Include Maint - Comm Areas
Tax ID 231pf027
Acceptable Financing Cash, Conventional, FHA, VA Loan
Listing Terms Cash, Conventional, FHA, VA Loan
Special Listing Condition None
Read Less Info
Want to know what your home might be worth? Contact us for a FREE valuation!

Our team is ready to help you sell your home for the highest possible price ASAP








