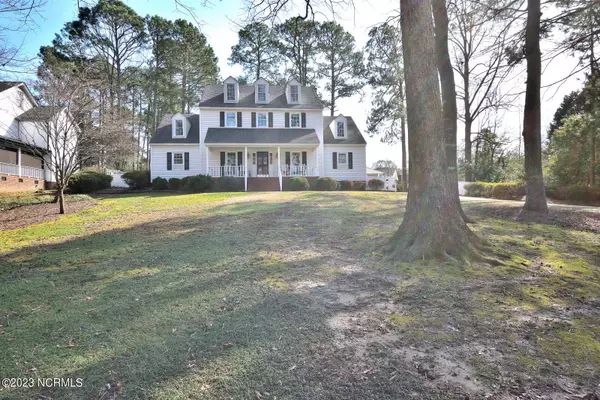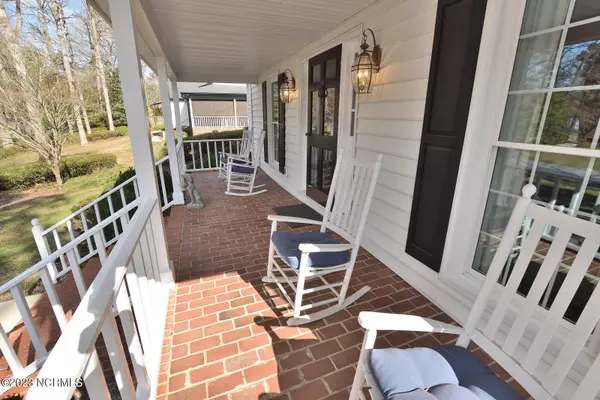$350,000
$359,900
2.8%For more information regarding the value of a property, please contact us for a free consultation.
4 Beds
4 Baths
2,419 SqFt
SOLD DATE : 04/06/2023
Key Details
Sold Price $350,000
Property Type Single Family Home
Sub Type Single Family Residence
Listing Status Sold
Purchase Type For Sale
Square Footage 2,419 sqft
Price per Sqft $144
Subdivision Forest Hills
MLS Listing ID 100371079
Sold Date 04/06/23
Style Wood Frame
Bedrooms 4
Full Baths 3
Half Baths 1
HOA Y/N No
Originating Board North Carolina Regional MLS
Year Built 1976
Lot Size 0.572 Acres
Acres 0.57
Lot Dimensions 125*164
Property Description
Spectacular home in Forest Hills! Very impressive home high on a hill with 4 bedrooms, 3 full baths, 1 half baths, formal dining room, eat-in kitchen, formal living room and den. Owners suite on 1st floor.
Den features a masonry fireplace with gas logs. Kitchen features quartz countertops and a wine fridge!!
New windows in 2019. Roof is 3-4 years old. Tankless water heater.
Other amenities include oak hardwoods, walk in attic storage, large laundry room, 2 car detached carport with storage(probably could hold 3 cars) with 1/2 bath, security system, bar area (behind tv in den),fenced rear yard (dinner bell will not convey), walk-in closets, whole house fan, solid wood doors, the list goes on and on! Take a minute to look at pictures and tour the 360 walk through tour then set up you appointment to see this beauty!
Location
State NC
County Wilson
Community Forest Hills
Zoning RES
Direction Forest Hills Rd to Rollingwood Dr NW, house on left
Rooms
Basement Crawl Space
Primary Bedroom Level Primary Living Area
Interior
Interior Features Solid Surface, Master Downstairs, Eat-in Kitchen, Walk-In Closet(s)
Heating Gas Pack, Electric, Heat Pump, Natural Gas
Cooling Central Air, Whole House Fan
Flooring Carpet, Wood
Fireplaces Type Gas Log
Fireplace Yes
Appliance Microwave - Built-In
Laundry Hookup - Dryer, Washer Hookup, Inside
Exterior
Garage Additional Parking, Concrete, Detached Carport Spaces
Carport Spaces 2
Waterfront No
Roof Type Shingle
Porch Covered, Deck, Porch
Parking Type Additional Parking, Concrete, Detached Carport Spaces
Building
Story 2
Sewer Municipal Sewer
Water Municipal Water
New Construction No
Schools
Elementary Schools Vinson-Bynum
Middle Schools Forest Hills
High Schools Hunt High
Others
Tax ID 3712276643000
Acceptable Financing Cash, Conventional, FHA, VA Loan
Listing Terms Cash, Conventional, FHA, VA Loan
Special Listing Condition None
Read Less Info
Want to know what your home might be worth? Contact us for a FREE valuation!

Our team is ready to help you sell your home for the highest possible price ASAP








