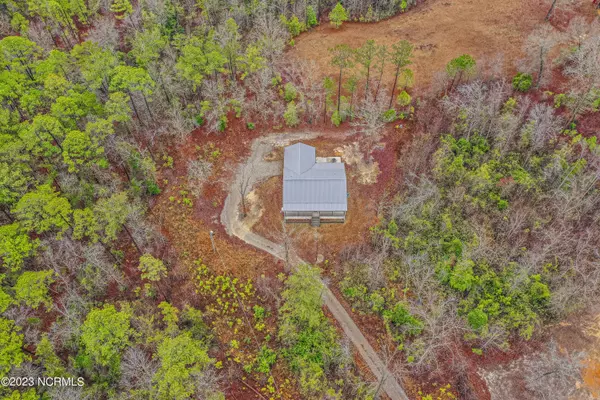$375,000
$380,000
1.3%For more information regarding the value of a property, please contact us for a free consultation.
3 Beds
3 Baths
1,712 SqFt
SOLD DATE : 04/10/2023
Key Details
Sold Price $375,000
Property Type Single Family Home
Sub Type Single Family Residence
Listing Status Sold
Purchase Type For Sale
Square Footage 1,712 sqft
Price per Sqft $219
Subdivision Not In Subdivision
MLS Listing ID 100368315
Sold Date 04/10/23
Style Wood Frame
Bedrooms 3
Full Baths 2
Half Baths 1
HOA Y/N No
Originating Board North Carolina Regional MLS
Year Built 2018
Lot Size 2.300 Acres
Acres 2.3
Lot Dimensions 6x243x461x392x413x142
Property Description
Quiet country home with rustic design, set in a peaceful, natural environment. Pull up the private driveway to a welcoming front porch. Inside you will find an open floor plan offering a large kitchen, subway tile backsplash, plenty of counter space and a custom farmhouse dining table that comes with the home! Shiplap around the fireplace, vaulted ceilings in the living room area, great natural light, luxury vinyl plank flooring throughout. Spacious primary suite with a walk-in closet and a dreamy bathroom complete with soaking tub and walk-in tiled shower room. There are 2 other bedrooms with a 4th flex room that could be used as an office or playroom. This property is ideal for those who value a quiet and serene living experience, with ample opportunities for outdoor recreation.
Location
State NC
County Moore
Community Not In Subdivision
Zoning RA-40
Direction 15-501 to 73 to Rubicon Road, follow to the end, when you get to the cul-de-sac veer off to the right onto a dirt road, go straight and take the first drive way off to the right, the home will be at the back of the property.
Rooms
Basement Crawl Space
Primary Bedroom Level Primary Living Area
Interior
Interior Features Master Downstairs, Ceiling Fan(s), Walk-in Shower, Eat-in Kitchen, Walk-In Closet(s)
Heating Heat Pump, Electric
Laundry Hookup - Dryer, Washer Hookup, Inside
Exterior
Garage Gravel
Garage Spaces 2.0
Waterfront No
Roof Type Metal
Porch Covered, Patio, Porch
Parking Type Gravel
Building
Story 1
Sewer Septic On Site
Water Well
New Construction No
Schools
Elementary Schools West Pine Elementary
Middle Schools West Pine Middle
High Schools Pinecrest High
Others
Tax ID 20170392
Acceptable Financing Cash, Conventional, FHA, USDA Loan, VA Loan
Listing Terms Cash, Conventional, FHA, USDA Loan, VA Loan
Special Listing Condition None
Read Less Info
Want to know what your home might be worth? Contact us for a FREE valuation!

Our team is ready to help you sell your home for the highest possible price ASAP








