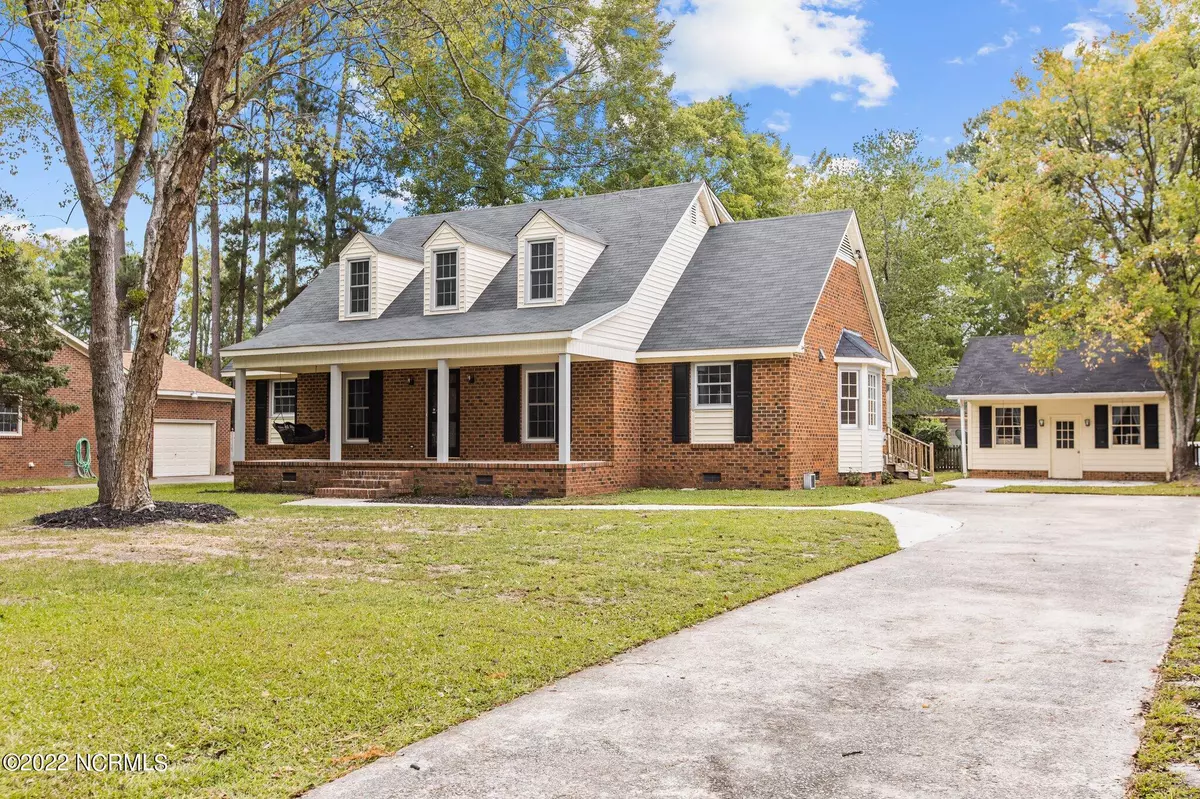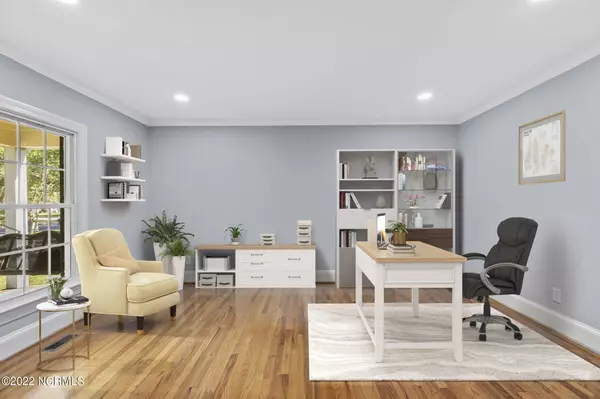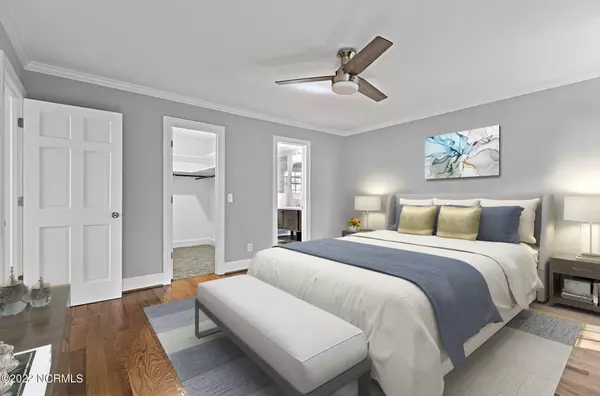$355,000
$360,000
1.4%For more information regarding the value of a property, please contact us for a free consultation.
4 Beds
3 Baths
2,698 SqFt
SOLD DATE : 04/11/2023
Key Details
Sold Price $355,000
Property Type Single Family Home
Sub Type Single Family Residence
Listing Status Sold
Purchase Type For Sale
Square Footage 2,698 sqft
Price per Sqft $131
Subdivision Westhaven
MLS Listing ID 100296031
Sold Date 04/11/23
Bedrooms 4
Full Baths 2
Half Baths 1
HOA Y/N No
Originating Board North Carolina Regional MLS
Year Built 1985
Lot Size 0.300 Acres
Acres 0.3
Lot Dimensions 94.28 x 140 x 94.28 x 140
Property Description
This is ''The One'' you've been waiting for! This dignified 4 bed, 2.5 brick Westhaven home features stunning wood floors throughout, updated kitchen and bathrooms, spacious rooms that have all been freshly painted, and storage galore. The Owner's Suite is on the primary (first) level and offers an elegant but sleek updated bathroom; two of the three upstairs bedrooms feature charming alcove windows that would make perfect reading or relaxation nooks. This home has lifestyle options for you to enjoy... gather at the breakfast nook offering a lovely seated bay window for informal meals or in the dining room for a more formal feel. Spend your down time relaxing in the spacious living room with a cozy fireplace, in the expansive sunroom overlooking the fenced in yard, or swinging on the front porch. There is a rear storage building/workshop to meet your outdoor storage needs and when you are in the mood for a quick stroll, the neighborhood park is just a block away.
Location
State NC
County Pitt
Community Westhaven
Zoning R9S
Direction SW Greenville Blvd, turn left on Landmark St, Turn Lt on Baywood Lane, Turn Rt on Cedarhurst Rd, House on Left
Rooms
Basement Crawl Space
Primary Bedroom Level Primary Living Area
Interior
Interior Features Master Downstairs
Heating Electric, Heat Pump, Natural Gas
Cooling Central Air
Fireplaces Type Gas Log
Fireplace Yes
Exterior
Exterior Feature Thermal Windows
Garage Paved
Waterfront No
Roof Type Architectural Shingle
Porch Covered, Patio, Porch
Parking Type Paved
Building
Story 2
Sewer Municipal Sewer
Water Municipal Water
Structure Type Thermal Windows
New Construction No
Schools
Elementary Schools Ridgewood
Middle Schools E. B. Aycock
High Schools South Central
Others
Tax ID 41033
Acceptable Financing Cash, Conventional
Listing Terms Cash, Conventional
Special Listing Condition None
Read Less Info
Want to know what your home might be worth? Contact us for a FREE valuation!

Our team is ready to help you sell your home for the highest possible price ASAP








