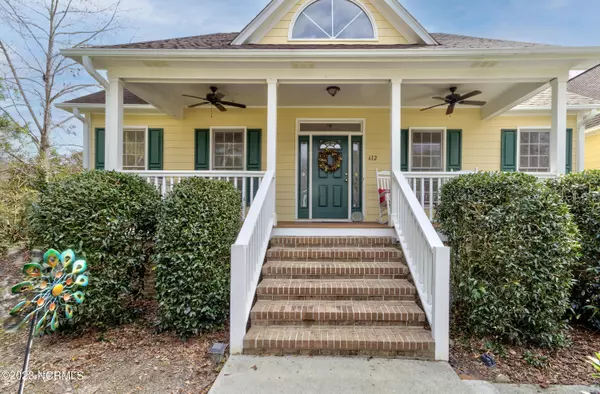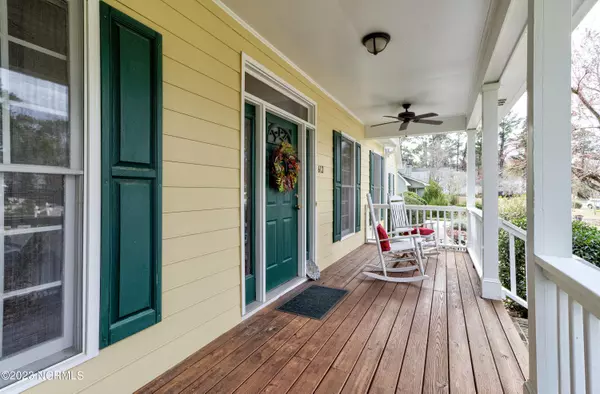$525,000
$549,900
4.5%For more information regarding the value of a property, please contact us for a free consultation.
3 Beds
4 Baths
2,734 SqFt
SOLD DATE : 04/11/2023
Key Details
Sold Price $525,000
Property Type Single Family Home
Sub Type Single Family Residence
Listing Status Sold
Purchase Type For Sale
Square Footage 2,734 sqft
Price per Sqft $192
Subdivision Bayshore Estates
MLS Listing ID 100371311
Sold Date 04/11/23
Style Wood Frame
Bedrooms 3
Full Baths 2
Half Baths 2
HOA Y/N No
Originating Board North Carolina Regional MLS
Year Built 1994
Lot Size 0.475 Acres
Acres 0.48
Lot Dimensions 116x176
Property Description
Welcome to the established neighborhood of Bayshore Estates, in the Ogden community, offering water access, with a neighborhood boat ramp. This home features everything you need to make a house a home. Whether enjoying your morning coffee or reading a book on either the rocking chair front porch or large screened in back porch, to grilling on the back deck and enjoying the large, tree lined, private backyard, this home has it all.
With 3 bedrooms, 2 full baths, 2 half baths and a Bonus Room over the spacious 2 car garage, this home has plenty of living space. When you enter the home, you will find an office/study with a closet and a formal dining room. The spacious, open living area and kitchen includes a beautiful stone, wood burning fireplace, vaulted ceiling, and sliding glass doors that lead out to the screen porch. The eat-in kitchen overlooks the backyard and has been updated to include quartz countertops, tile backsplash, and stainless steel appliances, which will all convey with the home. You also have a second door off of the kitchen that will lead you out to the screen porch/deck area. The split floor plan offers a private hallway with two bedrooms and a full bath on one side of the home and the master bedroom, master bath including double vanities and a separate water closet on the opposite side of the home. Downstairs you will also find a laundry room and an additional half bath. Upstairs, enjoy the bonus room with a half bath and two separate storage closets off the bonus room. As an additional bonus, the washer and dryer will also convey and some of the furnishings may be purchased on a separate bill of sale.
Location
State NC
County New Hanover
Community Bayshore Estates
Zoning R15
Direction Take off left on Scorpion and right on Highgreen, right on Vale Bayshore Drive, left on Trace, right on Vale, home on the right
Rooms
Basement Crawl Space
Primary Bedroom Level Primary Living Area
Interior
Interior Features Walk-In Closet(s)
Heating Electric, Forced Air, Heat Pump
Cooling Central Air
Exterior
Garage Concrete, On Site
Garage Spaces 2.0
Waterfront No
Roof Type Shingle
Porch Open, Deck, Porch, Screened
Parking Type Concrete, On Site
Building
Story 1
Sewer Municipal Sewer
Water Well
New Construction No
Schools
Elementary Schools Ogden
Middle Schools Holly Shelter
High Schools Laney
Others
Tax ID R03616-008-006-000
Acceptable Financing Cash, Conventional
Listing Terms Cash, Conventional
Special Listing Condition None
Read Less Info
Want to know what your home might be worth? Contact us for a FREE valuation!

Our team is ready to help you sell your home for the highest possible price ASAP








