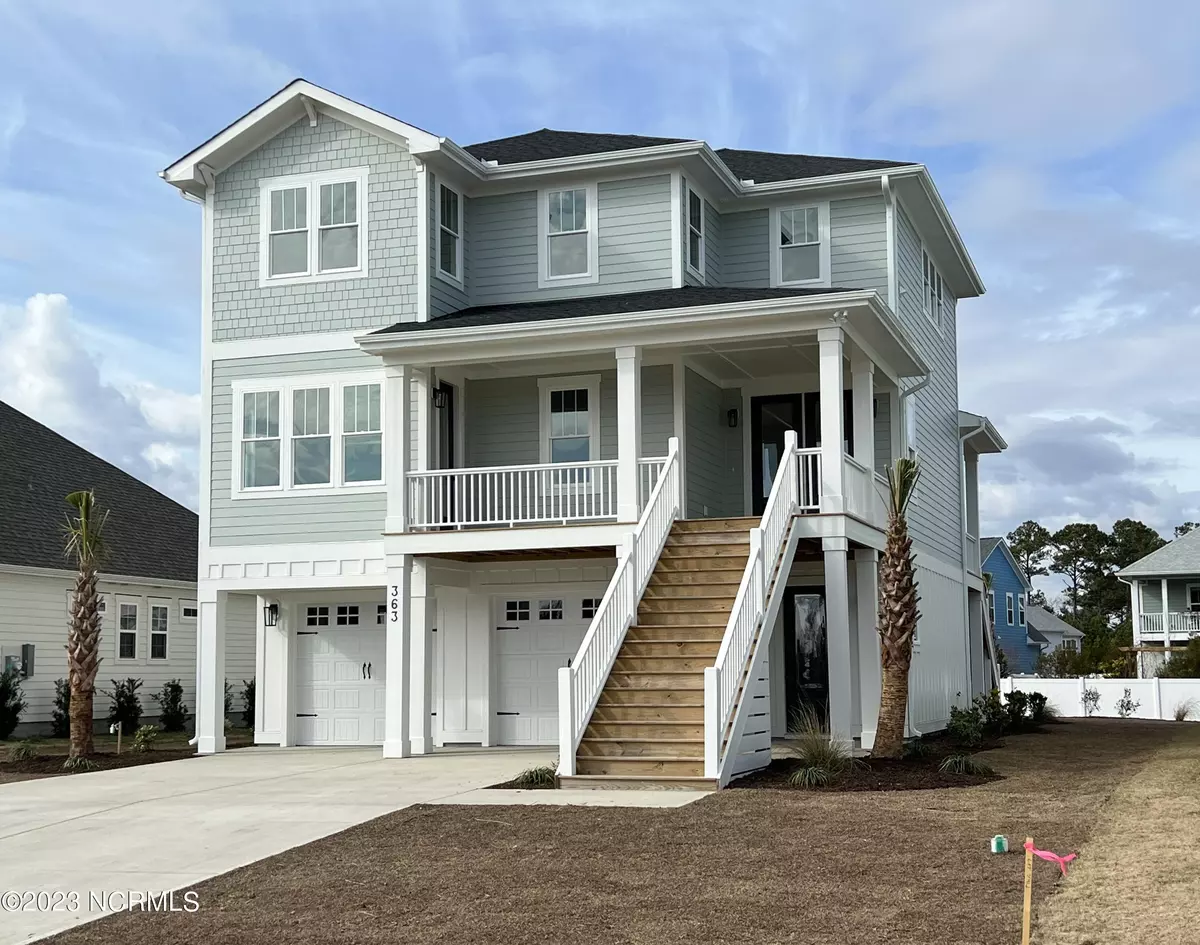$698,900
$698,900
For more information regarding the value of a property, please contact us for a free consultation.
4 Beds
4 Baths
3,203 SqFt
SOLD DATE : 04/11/2023
Key Details
Sold Price $698,900
Property Type Single Family Home
Sub Type Single Family Residence
Listing Status Sold
Purchase Type For Sale
Square Footage 3,203 sqft
Price per Sqft $218
Subdivision Summerhouse On Everett Bay
MLS Listing ID 100364560
Sold Date 04/11/23
Style Wood Frame
Bedrooms 4
Full Baths 4
HOA Fees $1,300
HOA Y/N Yes
Originating Board North Carolina Regional MLS
Year Built 2023
Lot Size 9,583 Sqft
Acres 0.22
Lot Dimensions 55 x 149 x 72 x 150
Property Description
Relax and enjoy the sunsets! This gorgeous home in Summerhouse is completed and ready to move in! The Cordgrass Cottage is one of Reeves Custom Homes premier floor plans and offers all the bells and whistles in the areas hottest waterfront community. Spacious open living area, linear fireplace beautifully accented with shiplap, 9' ceiling, the kitchen shines with stainless appliances, oversized quartz countertops, wood frame white shaker cabinets, upper cabinets with glass and midnight blue oversize island, custom range hood, white farmhouse sink and upgraded coastal trim. Spacious Main suite with walk-in-closet, custom wood shelving, spa like bath has ceramic tile walk in shower, double sinks and freestanding soaker tub, Moen matte black fixtures, LVP flooring, two additional spacious bedrooms up, a bedroom or office on the main floor and a ground level foyer and bonus/family room. There is a 3 stop elevator shaft currently set up as closets for future elevator install. There is plenty of outdoor living on the covered front porch, a large covered deck off the master bedroom and another large covered deck off of the living room plus a lower level patio, professional landscaping and irrigation system Summerhouse amenities include 6 lakes, a huge clubhouse w/ billiard room, bar area and full kitchen, North Carolina's largest and most spectacular community pool, fitness center, day docks, boat ramp & storage, tennis & basketball courts, 9 miles of running/hiking trails, playground, open air pavilion, multiple picnic area & fire pits. Get ready to fall in love with your Coastal dream home in Summerhouse on Everett Bay, the areas hottest waterfront community.
Location
State NC
County Onslow
Community Summerhouse On Everett Bay
Zoning R-20
Direction From North-Hwy 17 to L on Folkstone, R on Tar Landing, R on Holly Ridge, entrance will be on left. From South-Hwy 17 to R on Sound Road, L on Holly Ridge, entrance will be on right.
Rooms
Primary Bedroom Level Non Primary Living Area
Interior
Interior Features Foyer, Solid Surface, Kitchen Island, 9Ft+ Ceilings, Tray Ceiling(s), Ceiling Fan(s), Elevator, Pantry, Walk-in Shower, Walk-In Closet(s)
Heating Electric, Heat Pump
Cooling Zoned
Flooring LVT/LVP, Tile
Appliance Microwave - Built-In
Laundry Inside
Exterior
Garage Paved
Garage Spaces 2.0
Waterfront No
Waterfront Description Boat Dock, Water Access Comm, Waterfront Comm
View Lake
Roof Type Shingle
Porch Covered, Deck, Porch, See Remarks
Parking Type Paved
Building
Story 3
Foundation Block
Sewer Municipal Sewer
Water Municipal Water
New Construction Yes
Schools
Elementary Schools Dixon
Middle Schools Dixon
High Schools Dixon
Others
HOA Fee Include Maint - Comm Areas
Tax ID 762c-791
Acceptable Financing Cash, Conventional
Listing Terms Cash, Conventional
Special Listing Condition None
Read Less Info
Want to know what your home might be worth? Contact us for a FREE valuation!

Our team is ready to help you sell your home for the highest possible price ASAP








