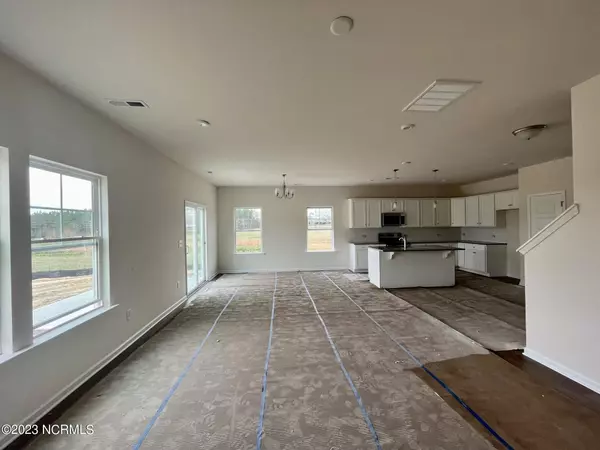$399,990
$399,990
For more information regarding the value of a property, please contact us for a free consultation.
4 Beds
4 Baths
2,765 SqFt
SOLD DATE : 04/11/2023
Key Details
Sold Price $399,990
Property Type Single Family Home
Sub Type Single Family Residence
Listing Status Sold
Purchase Type For Sale
Square Footage 2,765 sqft
Price per Sqft $144
Subdivision Watson Woods
MLS Listing ID 100373090
Sold Date 04/11/23
Style Wood Frame
Bedrooms 4
Full Baths 3
Half Baths 1
HOA Y/N No
Originating Board North Carolina Regional MLS
Year Built 2023
Lot Size 1.000 Acres
Acres 1.0
Lot Dimensions 115x402x102x401
Property Description
READY MARCH 2023! Home is under construction and beautiful design finishes have been expertly selected by our Designer! The Curie floorplan boasts flex space on both the first and second floors. The kitchen features a large island with granite counters and opens to the family room and breakfast nook. The flex space in the front of the home would make a perfect study, dining area or second living space. There is a study on the first floor just off the family room! The spacious loft area on the second floor offers many possibilities. The primary suite complete with large walk-in closet and private bath with ceramic tile shower and double vanity is found on the second floor. Three additional bedrooms, two full baths and laundry completes the second floor. We are excited to bring brand new SmartLiving single-family homes to Lee County! Build your brand new home on up to one-and-a-half acres, just 30 minutes to the Raleigh suburbs of Cary and Apex. (HOME IS UNDER CONSTRUCTION - Photos and tours are from builder's library and shown as example only. Colors,
features and options will vary)
Location
State NC
County Lee
Community Watson Woods
Direction From US-1 S, turn Left onto Hickory House Rd. Take first Right onto Willett Rd. In 2.5 miles, turn Left onto Greenwood Rd, continue onto Swanns Station Rd. In less than a mile, turn Left onto Sherrif Watson Rd.
Rooms
Primary Bedroom Level Non Primary Living Area
Interior
Interior Features Foyer, Kitchen Island, 9Ft+ Ceilings, Walk-in Shower, Walk-In Closet(s)
Heating Electric, Forced Air
Cooling Central Air
Flooring LVT/LVP, Carpet, Tile, Vinyl
Fireplaces Type None
Fireplace No
Laundry Inside
Exterior
Garage Attached
Garage Spaces 3.0
Utilities Available Community Water
Waterfront No
Roof Type Shingle
Porch Porch
Parking Type Attached
Building
Story 2
Foundation Slab
Sewer Community Sewer
New Construction Yes
Schools
Elementary Schools Greenwood Elementary
Middle Schools Sanlee Middle
High Schools Southern Lee High School
Others
Tax ID Not Yet Assigned
Acceptable Financing Cash, Conventional, USDA Loan, VA Loan
Listing Terms Cash, Conventional, USDA Loan, VA Loan
Special Listing Condition None
Read Less Info
Want to know what your home might be worth? Contact us for a FREE valuation!

Our team is ready to help you sell your home for the highest possible price ASAP








