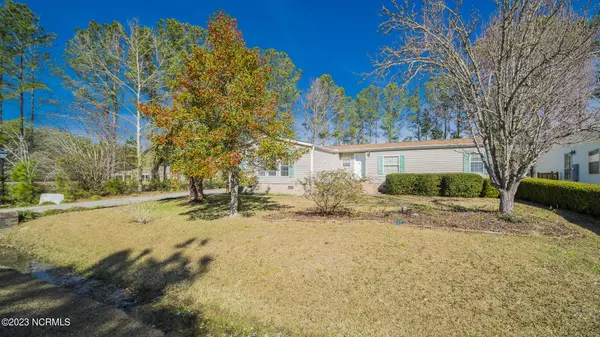$237,000
$240,000
1.3%For more information regarding the value of a property, please contact us for a free consultation.
3 Beds
3 Baths
1,995 SqFt
SOLD DATE : 04/14/2023
Key Details
Sold Price $237,000
Property Type Manufactured Home
Sub Type Manufactured Home
Listing Status Sold
Purchase Type For Sale
Square Footage 1,995 sqft
Price per Sqft $118
Subdivision Village At Calabash
MLS Listing ID 100370886
Sold Date 04/14/23
Style Steel Frame
Bedrooms 3
Full Baths 2
Half Baths 1
HOA Fees $200
HOA Y/N Yes
Originating Board North Carolina Regional MLS
Year Built 1996
Annual Tax Amount $875
Lot Size 9,017 Sqft
Acres 0.21
Lot Dimensions 84x127x46x134
Property Description
SPACE at an affordable price! Almost 2000 square feet of heated space plus a 12x24 screened porch overlooking a pond. Great room, separate den with fireplace and tons of natural light, spacious dine in kitchen (ok, the cabinetry needs some attention...new doors and you are good to go) large owners bath (yes, it needs a new color paint) which could become a favorite place to relax. Outdoor storage shed and split bedroom plan. All this is situated on a nice large lot at the end of a street so there is always privacy. You owe this one a look.
Location
State NC
County Brunswick
Community Village At Calabash
Zoning C R
Direction Thomasboro Rd to Village of Calabash Entry. Stay right at clubhouse and turn right on Wateerview then right onto Palmer. Bogie is at the end of Palmer. Turn left onto Bogie and continue to last house on right.
Rooms
Basement Crawl Space, None
Primary Bedroom Level Primary Living Area
Interior
Interior Features Master Downstairs, Eat-in Kitchen
Heating Heat Pump, Electric
Cooling Central Air
Flooring LVT/LVP, Carpet
Appliance Microwave - Built-In
Exterior
Exterior Feature None
Garage Attached, Concrete, Off Street, Paved
Utilities Available Municipal Sewer Available
Waterfront No
View Pond
Roof Type Composition
Porch Covered, Porch, Screened
Parking Type Attached, Concrete, Off Street, Paved
Building
Lot Description Dead End, Corner Lot
Story 1
Foundation Brick/Mortar
Water Municipal Water
Structure Type None
New Construction No
Schools
Elementary Schools Jessie Mae Monroe
Middle Schools Shallotte
High Schools West Brunswick
Others
Tax ID 241ha506
Acceptable Financing Cash, Conventional, FHA, VA Loan
Listing Terms Cash, Conventional, FHA, VA Loan
Special Listing Condition None
Read Less Info
Want to know what your home might be worth? Contact us for a FREE valuation!

Our team is ready to help you sell your home for the highest possible price ASAP








