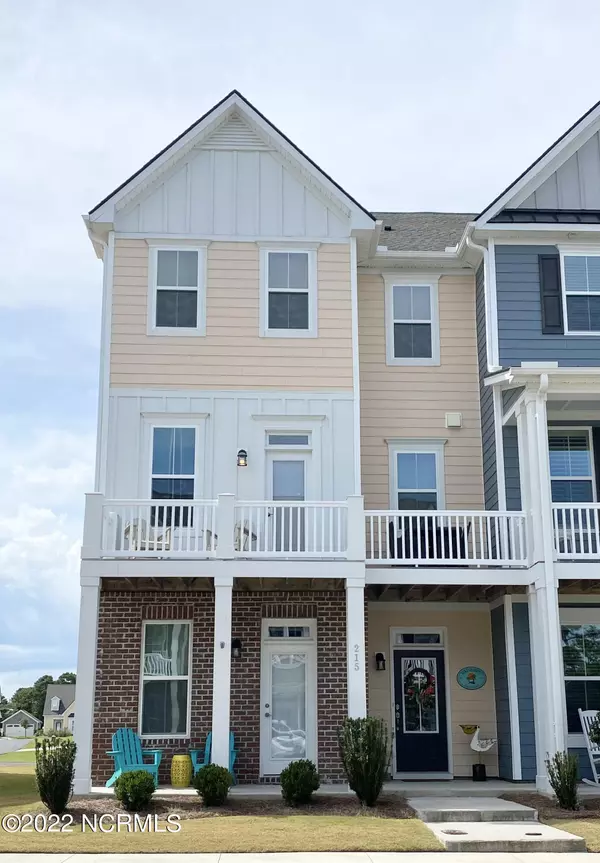$480,000
$499,000
3.8%For more information regarding the value of a property, please contact us for a free consultation.
4 Beds
4 Baths
2,387 SqFt
SOLD DATE : 04/14/2023
Key Details
Sold Price $480,000
Property Type Townhouse
Sub Type Townhouse
Listing Status Sold
Purchase Type For Sale
Square Footage 2,387 sqft
Price per Sqft $201
Subdivision Beau Coast
MLS Listing ID 100347650
Sold Date 04/14/23
Style Wood Frame
Bedrooms 4
Full Baths 3
Half Baths 1
HOA Fees $3,711
HOA Y/N Yes
Originating Board North Carolina Regional MLS
Year Built 2019
Annual Tax Amount $2,672
Lot Dimensions 24 x 94 x 24 x 98
Property Description
Beautiful 4 bedroom 3 1/2 bath end unit townhome near downtown Beaufort! Like new condition & easy living in this unit with lots of spacious rooms, nice open floor plan, 9 ft. ceilings on two floors plus 8 ft on the ground floor. Kitchen with granite countertops and stainless appliances, lots of storage throughout the home! Second story front and back deck porches plus covered patio on the ground floor - lots of space to entertain! The first floor flex room being used as a bedroom and game room - full bath on the first floor as well! Spacious two car garage. This new community includes a beautiful zero entry pool, 2 clubhouses, exercise room, wine store plus a ''To Go'' restaurant on site! Community also has a pickle ball court, dog walk, community garden, kayak barn and a day dock plus kayak launch on Taylor's Creek! So much to do and enjoy in this upscale community. An easy bike ride or golf cart ride to downtown! Call today to make an appointment to preview this beautiful property!
Location
State NC
County Carteret
Community Beau Coast
Zoning PUD
Direction Front Street to Beau Coast entry, Shearwater Drive, straight across Lennoxville Road, see sign and Townhome on the left in the second block
Rooms
Primary Bedroom Level Non Primary Living Area
Interior
Interior Features Foyer, Solid Surface, Kitchen Island, 9Ft+ Ceilings, Pantry, Walk-in Shower, Walk-In Closet(s)
Heating Electric, Heat Pump, Zoned
Cooling Central Air, Zoned
Flooring Carpet, Laminate, Tile
Appliance Microwave - Built-In
Laundry Laundry Closet
Exterior
Garage Off Street, Paved
Garage Spaces 2.0
Waterfront No
Waterfront Description Boat Dock, None
Roof Type Architectural Shingle
Porch Covered, Deck, Patio, Porch
Parking Type Off Street, Paved
Building
Lot Description Corner Lot
Story 3
Foundation Slab
Sewer Municipal Sewer
Water Municipal Water
New Construction No
Schools
Elementary Schools Beaufort
Middle Schools Beaufort
High Schools East Carteret
Others
HOA Fee Include Maint - Comm Areas, Maintenance Structure, Maintenance Grounds
Tax ID 731505090147000
Acceptable Financing Cash, Conventional
Listing Terms Cash, Conventional
Special Listing Condition None
Read Less Info
Want to know what your home might be worth? Contact us for a FREE valuation!

Our team is ready to help you sell your home for the highest possible price ASAP








