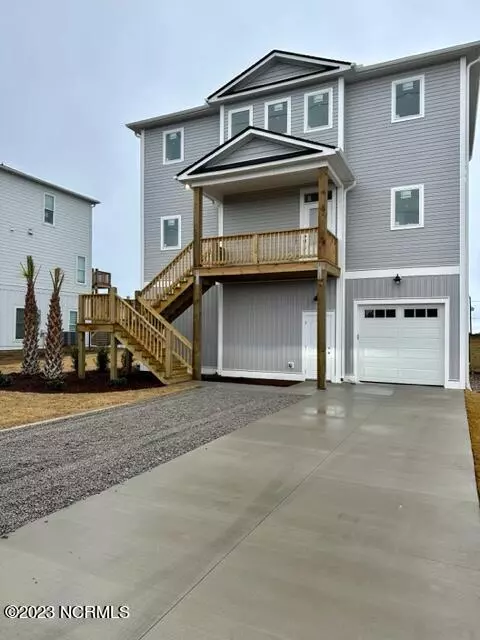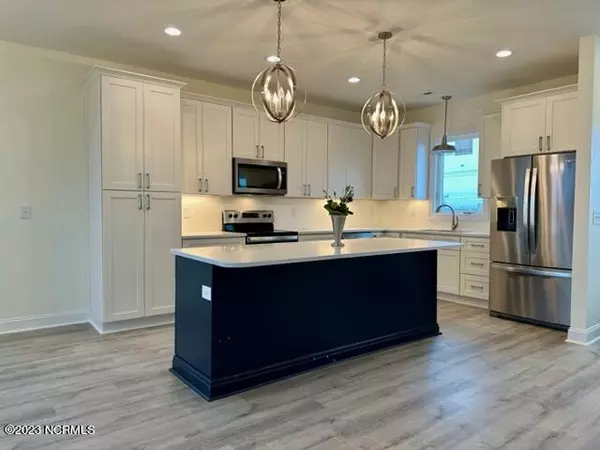$1,270,000
$1,295,000
1.9%For more information regarding the value of a property, please contact us for a free consultation.
5 Beds
5 Baths
2,744 SqFt
SOLD DATE : 04/14/2023
Key Details
Sold Price $1,270,000
Property Type Single Family Home
Sub Type Single Family Residence
Listing Status Sold
Purchase Type For Sale
Square Footage 2,744 sqft
Price per Sqft $462
Subdivision Emerald Isle By The Sea
MLS Listing ID 100364404
Sold Date 04/14/23
Style Wood Frame
Bedrooms 5
Full Baths 4
Half Baths 1
HOA Y/N No
Originating Board North Carolina Regional MLS
Year Built 2022
Annual Tax Amount $1,308
Lot Size 9,583 Sqft
Acres 0.22
Lot Dimensions 75x133x75x133
Property Description
New construction, 3rd row home nearly complete! This 5 bedroom, 4.5 half bath home will grab your attention with the expansive decks to enjoy the gorgeous ocean & sound views of Emerald Isle!
Some of the great offerings this home has includes, three primary suites, casement windows to enjoy the ocean breeze, in ground pool, elevator, game room, electric ventless fireplace, & one car garage. The reverse floor plan optimizes the beautiful views & provides an open & comfortable space to enjoy family and friends.
The home will feature crisp white cabinetry in the kitchen with a midnight blue island, white quartz counter tops, stainless steel appliances, tile bath & showers, high ceilings, LVP flooring & multiple decks to enjoy the summer sunshine. All of these touches accentuate an effortless coastal charm! Beach access is a quick walk nearby. Rentals already reserved with a local mgmt company and the sister property is next door, already complete! (similar finished photos in listing)
Come see all that 1905 Emerald Drive has to offer...it is coastal living at its finest!
Location
State NC
County Carteret
Community Emerald Isle By The Sea
Zoning Residential
Direction Take Hwy 24 to Hwy 58, head South to Emerald Isle; Continue on Emerald Drive to just before 19th Street, house will be on oceanside of road
Rooms
Other Rooms Shower
Basement None
Primary Bedroom Level Primary Living Area
Interior
Interior Features Elevator, 9Ft+ Ceilings, Ceiling Fan(s)
Heating Fireplace(s), Electric, Heat Pump
Cooling Central Air, Zoned
Flooring LVT/LVP, Carpet
Appliance Microwave - Built-In
Laundry Hookup - Dryer, Laundry Closet, In Hall, Washer Hookup
Exterior
Exterior Feature DP50 Windows, Balcony, Outdoor Shower
Garage Concrete, Garage Door Opener
Garage Spaces 1.0
Pool In Ground
Waterfront No
Waterfront Description Third Row
View Ocean, Sound View, Water
Roof Type Architectural Shingle
Porch Open, Covered, Deck, Porch
Parking Type Concrete, Garage Door Opener
Building
Lot Description Level
Story 3
Foundation Other, Slab
Sewer Septic On Site
Water Municipal Water
Structure Type DP50 Windows, Balcony, Outdoor Shower
New Construction Yes
Schools
Elementary Schools White Oak Elementary
Middle Schools Broad Creek
High Schools Croatan
Others
Tax ID 6314.16.84.0352000
Acceptable Financing Cash, Conventional
Listing Terms Cash, Conventional
Special Listing Condition None
Read Less Info
Want to know what your home might be worth? Contact us for a FREE valuation!

Our team is ready to help you sell your home for the highest possible price ASAP








