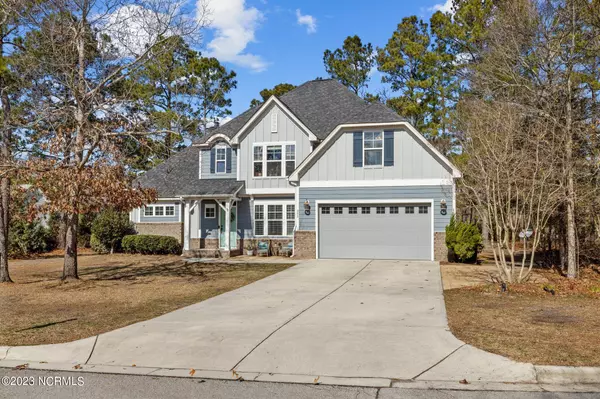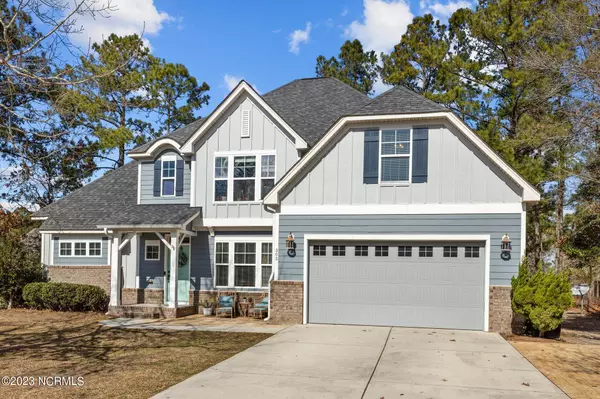$480,000
$510,000
5.9%For more information regarding the value of a property, please contact us for a free consultation.
4 Beds
4 Baths
3,198 SqFt
SOLD DATE : 04/14/2023
Key Details
Sold Price $480,000
Property Type Single Family Home
Sub Type Single Family Residence
Listing Status Sold
Purchase Type For Sale
Square Footage 3,198 sqft
Price per Sqft $150
Subdivision Cove At Queens Harbor
MLS Listing ID 100368815
Sold Date 04/14/23
Style Wood Frame
Bedrooms 4
Full Baths 3
Half Baths 1
HOA Fees $500
HOA Y/N Yes
Originating Board North Carolina Regional MLS
Year Built 2013
Annual Tax Amount $2,764
Lot Size 0.460 Acres
Acres 0.46
Lot Dimensions 132x116x127x164
Property Description
Walk into this beautiful, large 4-bedroom home in the highly sought-after community of Queen's Harbor. This modern farmhouse is dripping with charm and will surely be the gathering place for your friends and family. From the open floor concept to the entertainment-minded design of the backyard's pergola, you'll be serving sweet tea and fresh lemonade all summer long. With nearly 3100 sq ft, you will have plenty of room to spread out, and this floor plan features two primary suites, one upstairs and one downstairs. The downstairs suite is substantial and offers a large bathroom and closet. The kitchen cabinets have been custom painted, and the upgraded light fixtures pull together that country-charm feeling. There is a large bonus room with walk-out storage for easy access to those holiday decorations. This waterfront community offers a picnic area along the water, with a kayak launch and dock for your recreational needs. Seller is offering a $5,000 use as you choose allowance!! Schedule your showing today!
Location
State NC
County Onslow
Community Cove At Queens Harbor
Zoning R-15
Direction From HWY 24 in Swansboro, turn onto Queen's Creek Rd. Turn right onto Jones Rd. Turn Left onto Leaward Trace. House is on the right.
Rooms
Primary Bedroom Level Primary Living Area
Interior
Interior Features Kitchen Island, Master Downstairs, 9Ft+ Ceilings, Walk-In Closet(s)
Heating Heat Pump, Electric
Fireplaces Type Gas Log
Fireplace Yes
Exterior
Garage Paved
Garage Spaces 2.0
Waterfront No
Roof Type Architectural Shingle
Porch Deck, Porch, See Remarks
Parking Type Paved
Building
Story 2
Foundation Slab
Sewer Municipal Sewer
Water Municipal Water
New Construction No
Schools
Elementary Schools Queens Creek
Middle Schools Swansboro
High Schools Swansboro
Others
HOA Fee Include Maint - Comm Areas
Tax ID 1313j-5
Acceptable Financing Cash, Conventional, FHA, VA Loan
Listing Terms Cash, Conventional, FHA, VA Loan
Special Listing Condition None
Read Less Info
Want to know what your home might be worth? Contact us for a FREE valuation!

Our team is ready to help you sell your home for the highest possible price ASAP








