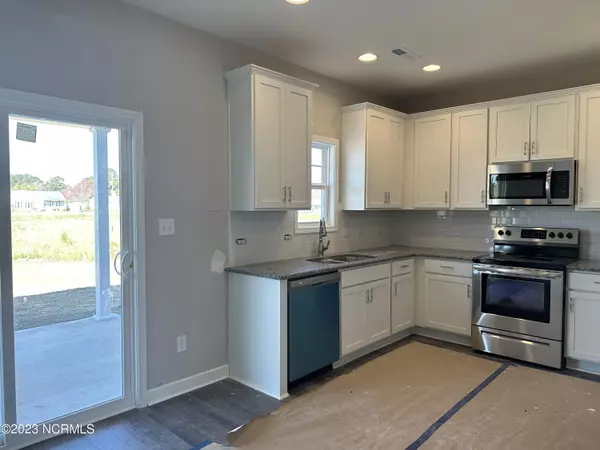$299,900
$299,900
For more information regarding the value of a property, please contact us for a free consultation.
3 Beds
3 Baths
1,608 SqFt
SOLD DATE : 04/17/2023
Key Details
Sold Price $299,900
Property Type Single Family Home
Sub Type Single Family Residence
Listing Status Sold
Purchase Type For Sale
Square Footage 1,608 sqft
Price per Sqft $186
Subdivision Harvest Meadows
MLS Listing ID 100354340
Sold Date 04/17/23
Style Wood Frame
Bedrooms 3
Full Baths 2
Half Baths 1
HOA Fees $200
HOA Y/N Yes
Originating Board North Carolina Regional MLS
Year Built 2023
Lot Size 10,890 Sqft
Acres 0.25
Lot Dimensions 55.41*123.83*50.67*148.17
Property Description
**Builder is offering a $5,000 incentive which may be used towards closing cost assistance, interest rate buydown, or design center upgrades.** Welcome to the Bayoak floor plan in Jacksonville's newest neighborhood, Harvest Meadows. This energy efficient home offers an exclusive home warranty and is built by the US Top 100 Builder, Caviness & Cates. Featuring just over 1600 square feet, the main floor features a spacious living room with fireplace and a dining room and kitchen combo. The kitchen is sure to impress with subway tile backsplash, shaker cabinets, granite, and stainless steel appliances. On the second floor you'll find the owners suite, featuring a trey ceiling in the bedroom, a walk-in closet, and a bathroom equipped with a dual vanity, soaker tub, standalone shower and water closet. This floor also features two additional bedrooms, a laundry room, an additional bathroom, a linen closet, and a loft area that would be perfect for an office space or reading nook. Be sure to ask about **Builder Incentives and Preferred Lender Extended Rate Lock Programs and Incentives** and schedule a community tour today! Disclaimer: Home is under construction. Finishes and features vary per home and the lot specific selections should be verified with the listing agent before submitting an offer. Caviness & Cates reserves the right to change plans, specifications, pricing promotions, incentives, features, elevations, floor plans, designs, materials, amenities and dimensions without notice in its sole discretion. Square footage and dimensions are approximate, subject to change without prior notice or obligation and may vary in actual construction.
Location
State NC
County Onslow
Community Harvest Meadows
Zoning RMF-LD
Direction Hwy 17N, Left on Drummer Kellum Rd, Right on Country View Lane, Right on Fox Cove Crossing. Home will be on your right after entering the community.
Rooms
Basement None
Primary Bedroom Level Non Primary Living Area
Interior
Interior Features Solid Surface, 9Ft+ Ceilings, Tray Ceiling(s), Ceiling Fan(s), Walk-in Shower, Walk-In Closet(s)
Heating Electric, Heat Pump
Cooling Central Air
Flooring LVT/LVP, Carpet, Vinyl
Fireplaces Type Gas Log
Fireplace Yes
Appliance Stove/Oven - Electric, Microwave - Built-In, Disposal, Dishwasher
Laundry Hookup - Dryer, Washer Hookup, Inside
Exterior
Garage Garage Door Opener, Paved
Garage Spaces 2.0
Waterfront No
Roof Type Architectural Shingle
Porch Covered, Patio, Porch
Parking Type Garage Door Opener, Paved
Building
Story 2
Foundation Slab
Sewer Municipal Sewer
Water Municipal Water
New Construction Yes
Others
Tax ID 344a-58
Acceptable Financing Cash, Conventional, FHA, USDA Loan, VA Loan
Listing Terms Cash, Conventional, FHA, USDA Loan, VA Loan
Special Listing Condition None
Read Less Info
Want to know what your home might be worth? Contact us for a FREE valuation!

Our team is ready to help you sell your home for the highest possible price ASAP








