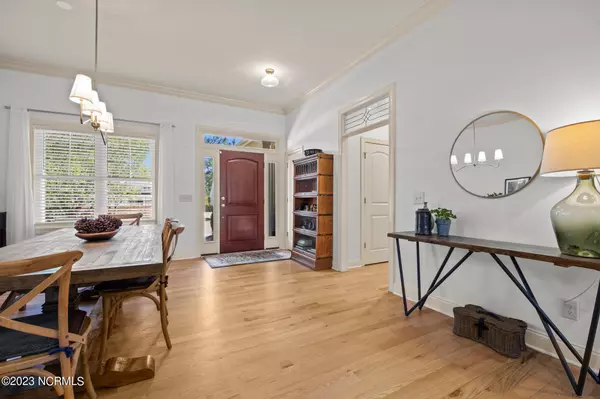$555,000
$550,000
0.9%For more information regarding the value of a property, please contact us for a free consultation.
3 Beds
2 Baths
2,482 SqFt
SOLD DATE : 04/18/2023
Key Details
Sold Price $555,000
Property Type Single Family Home
Sub Type Single Family Residence
Listing Status Sold
Purchase Type For Sale
Square Footage 2,482 sqft
Price per Sqft $223
Subdivision Arboretum
MLS Listing ID 100374370
Sold Date 04/18/23
Style Wood Frame
Bedrooms 3
Full Baths 2
HOA Y/N Yes
Originating Board North Carolina Regional MLS
Year Built 2013
Annual Tax Amount $2,492
Lot Size 6,534 Sqft
Acres 0.15
Lot Dimensions 60.3 X 114.96 X 60.3 X 111.15
Property Description
This home checks all the boxes! Turnkey 3 bedroom/2 bath home offering a split floor plan with primary living space on main level. Open floor plan home featuring newly finished wood floors and carpet throughout as well as fresh paint on interior walls. The kitchen has been renovated including new quartz countertops, sink and disposal as well as new stainless-steel stove and refrigerator. The second level offer a finished bonus room that could be used as a bedroom or office. The backyard has an expansive fence, perfect for entertaining and pets to enjoy. Updated landscaping featuring new sod. Conveniently located to shopping, schools, and restaurants. HOA dues include pool, clubhouse, playground, fitness center and ground maintenance for common areas.
Location
State NC
County Moore
Community Arboretum
Zoning RS-2
Direction From the traffic circle, take the NC-2 E Midland Road exit. Turn right on Knoll Road. Turn left on Arboretum drive. House will be on the left.
Rooms
Basement Crawl Space, None
Primary Bedroom Level Primary Living Area
Interior
Interior Features Foyer, Mud Room, Master Downstairs, 9Ft+ Ceilings, Tray Ceiling(s), Vaulted Ceiling(s), Ceiling Fan(s), Pantry, Walk-in Shower, Walk-In Closet(s)
Heating Electric, Heat Pump, Natural Gas
Cooling Central Air
Flooring Carpet, Tile, Wood
Fireplaces Type Gas Log
Fireplace Yes
Window Features Blinds
Appliance Microwave - Built-In
Laundry Hookup - Dryer, Washer Hookup, Inside
Exterior
Exterior Feature Lighting
Garage Paved
Garage Spaces 2.0
Pool None
Utilities Available Natural Gas Available, Natural Gas Connected
Waterfront No
Waterfront Description None
Roof Type Composition
Accessibility None
Porch Patio, Porch
Parking Type Paved
Building
Story 2
Sewer Municipal Sewer
Water Municipal Water
Structure Type Lighting
New Construction No
Schools
Elementary Schools Southern Pines
Middle Schools Crain'S Creek Middle
High Schools Pinecrest High
Others
HOA Fee Include Maint - Comm Areas
Tax ID 20071125
Acceptable Financing Cash, Conventional, VA Loan
Listing Terms Cash, Conventional, VA Loan
Special Listing Condition None
Read Less Info
Want to know what your home might be worth? Contact us for a FREE valuation!

Our team is ready to help you sell your home for the highest possible price ASAP








