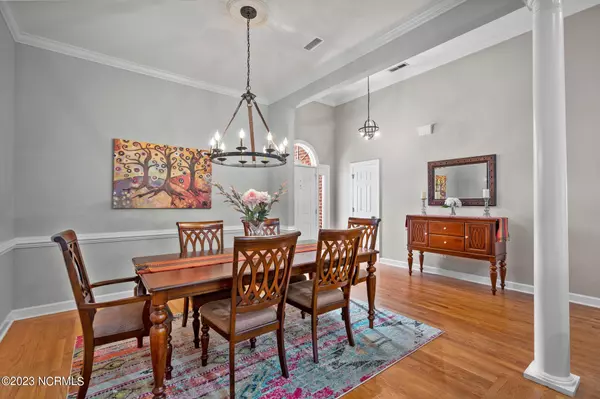$523,000
$519,900
0.6%For more information regarding the value of a property, please contact us for a free consultation.
4 Beds
3 Baths
2,302 SqFt
SOLD DATE : 04/17/2023
Key Details
Sold Price $523,000
Property Type Single Family Home
Sub Type Single Family Residence
Listing Status Sold
Purchase Type For Sale
Square Footage 2,302 sqft
Price per Sqft $227
Subdivision Halcyon Forest
MLS Listing ID 100370752
Sold Date 04/17/23
Style Wood Frame
Bedrooms 4
Full Baths 2
Half Baths 1
HOA Fees $320
HOA Y/N Yes
Originating Board North Carolina Regional MLS
Year Built 1998
Annual Tax Amount $3,262
Lot Size 0.387 Acres
Acres 0.39
Lot Dimensions 81x216x80x204
Property Description
This brick home is located in an amazing area, in the neighborhood of Halcyon Forest. It has 3 bedrooms, 2.5 baths, and a bonus room/bedroom. You'll be impressed upon walking in the front door with the hardwood floors and cathedral ceilings with crown moulding. There is also a fantastic screened porch, overlooking your large yard and patio, to enjoy your morning coffee or evening beverage. The kitchen has been updated with quartz countertops, backsplash, and new appliances. This home is within walking distance to the desirable Masonboro Elementary School, 2 miles to Trails End Boat Ramp, and 8 miles to Wrightsville Beach. Don't miss out! Schedule your showing today!
Location
State NC
County New Hanover
Community Halcyon Forest
Zoning R-15
Direction Market street to south on College, left on Holly Tree, right on Pine Grove, continue onto Masonboro Loop Rd, Left on Dunmore Rd, house on left.
Rooms
Basement Crawl Space
Primary Bedroom Level Primary Living Area
Interior
Interior Features Whirlpool, Master Downstairs, Vaulted Ceiling(s), Ceiling Fan(s), Walk-in Shower
Heating Heat Pump, Electric, Zoned
Cooling Zoned
Flooring Carpet, Tile, Wood
Fireplaces Type Gas Log
Fireplace Yes
Appliance Microwave - Built-In
Laundry Laundry Closet
Exterior
Garage Concrete
Garage Spaces 2.0
Waterfront No
Roof Type Architectural Shingle
Porch Covered, Patio, Porch, Screened
Parking Type Concrete
Building
Story 2
Sewer Municipal Sewer
Water Municipal Water
New Construction No
Schools
Elementary Schools Masonboro
Middle Schools Roland Grise
High Schools Hoggard
Others
HOA Fee Include Maint - Comm Areas
Tax ID R06700-005-047-000
Acceptable Financing Cash, Conventional, FHA, VA Loan
Listing Terms Cash, Conventional, FHA, VA Loan
Special Listing Condition None
Read Less Info
Want to know what your home might be worth? Contact us for a FREE valuation!

Our team is ready to help you sell your home for the highest possible price ASAP








