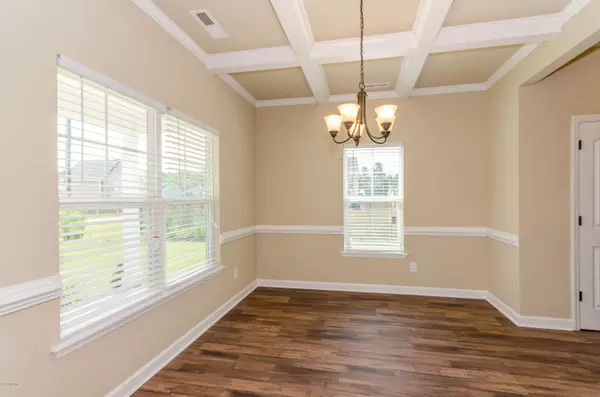$328,900
$328,900
For more information regarding the value of a property, please contact us for a free consultation.
3 Beds
3 Baths
2,145 SqFt
SOLD DATE : 04/18/2023
Key Details
Sold Price $328,900
Property Type Single Family Home
Sub Type Single Family Residence
Listing Status Sold
Purchase Type For Sale
Square Footage 2,145 sqft
Price per Sqft $153
Subdivision Hewett Farm
MLS Listing ID 100353167
Sold Date 04/18/23
Style Wood Frame
Bedrooms 3
Full Baths 2
Half Baths 1
HOA Y/N No
Originating Board North Carolina Regional MLS
Year Built 2022
Lot Size 3.902 Acres
Acres 3.9
Lot Dimensions TBD
Property Description
This particular lot in Hewett Farm features the Clayton Floor plan which is sure to please as it will check off all your boxes for your home's wish list. The exterior elevation is quite appealing with a mixture of eye-catching, two-toned vinyl siding, board and batten, as well as decorative shakes! This open floor plan is perfect for entertaining, with a stylish color palette and finishes throughout! If you'd like a home like this or if you'd like to see other plans available please call TODAY so we can help you get your wish list secured!
***Pictures are a Similar House. Colors and Finishes are to the Builders discretion. ***
Location
State NC
County Onslow
Community Hewett Farm
Zoning R20
Direction Piney Green to Rocky Run Rd. Continue to Old 30 Rd, left on Riggs Rd., right onto Belgrade-Swansboro Road.
Rooms
Primary Bedroom Level Non Primary Living Area
Interior
Interior Features Foyer, Tray Ceiling(s)
Heating Electric, Heat Pump
Cooling Central Air
Flooring LVT/LVP
Laundry Inside
Exterior
Exterior Feature Thermal Doors, Thermal Windows
Garage Paved
Garage Spaces 2.0
Pool None
Utilities Available Water Connected
Waterfront No
View Marsh View
Roof Type Architectural Shingle
Porch Patio, Porch
Parking Type Paved
Building
Story 2
Foundation Slab
Sewer Septic On Site
Water Municipal Water
Structure Type Thermal Doors, Thermal Windows
New Construction Yes
Schools
Elementary Schools Silverdale
Middle Schools Hunters Creek
High Schools White Oak
Others
Tax ID 1143b-13
Acceptable Financing Cash, Conventional, FHA, USDA Loan, VA Loan
Listing Terms Cash, Conventional, FHA, USDA Loan, VA Loan
Special Listing Condition None
Read Less Info
Want to know what your home might be worth? Contact us for a FREE valuation!

Our team is ready to help you sell your home for the highest possible price ASAP








