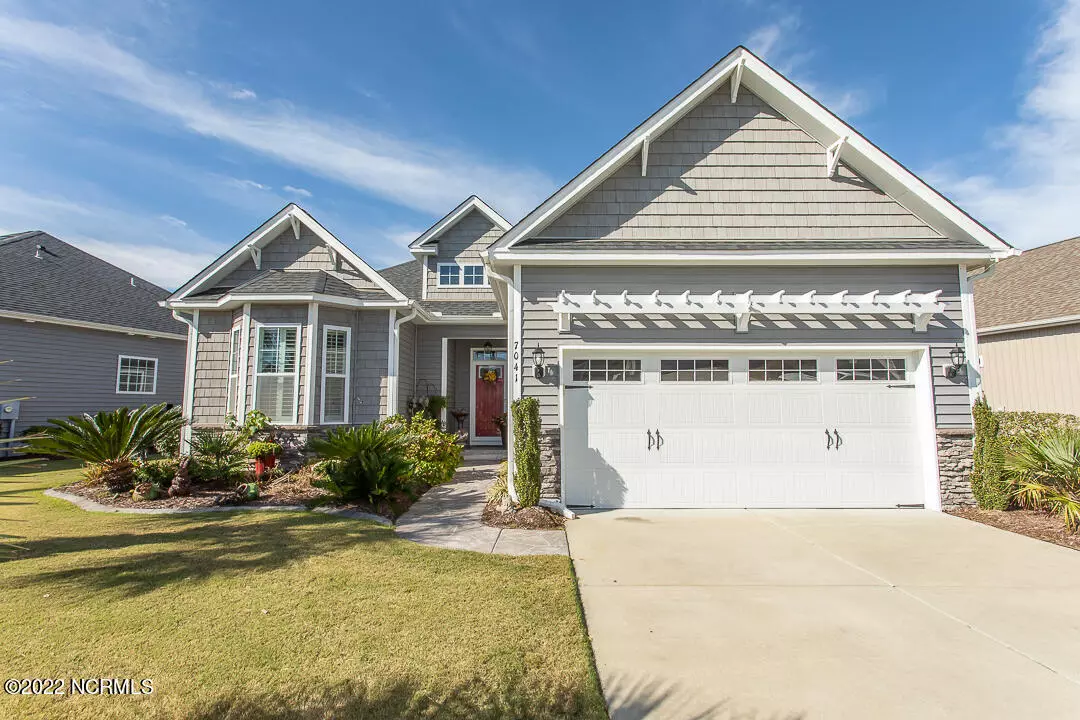$452,000
$479,900
5.8%For more information regarding the value of a property, please contact us for a free consultation.
3 Beds
2 Baths
1,900 SqFt
SOLD DATE : 04/20/2023
Key Details
Sold Price $452,000
Property Type Single Family Home
Sub Type Single Family Residence
Listing Status Sold
Purchase Type For Sale
Square Footage 1,900 sqft
Price per Sqft $237
Subdivision Sunset Ridge
MLS Listing ID 100363068
Sold Date 04/20/23
Style Wood Frame
Bedrooms 3
Full Baths 2
HOA Fees $1,840
HOA Y/N Yes
Originating Board North Carolina Regional MLS
Year Built 2017
Annual Tax Amount $802
Lot Size 7,579 Sqft
Acres 0.17
Lot Dimensions 48x130x72x127
Property Description
Start 2023 off right by checking out this fantastic home. Located in the super popular community of Sunset Ridge in Ocean Isle Beach. Just six years young, this Kauai model has been lovingly cared for. You will not be disappointed when you see the condition and many upgrades! Enter the three-season room that is heated and air-conditioned through three panel sliders. This Carolina Room has sunshades all around. The square footage of this home comes in at 1,900 and everything is on the first floor. Gorgeous Mohawk wood grain tile flooring in living areas, Berber carpet in bedrooms, lots of beautiful wood cabinets, granite countertops, stainless steel appliances, and plantation shutters on all inside windows. Generous open floor plan has a fireplace with marble surround that will warm you up on those chilly nights. Primary suite has bathroom with easy access tile shower, glass doors and rich wood cabinetry. Oversized garage with epoxy finished floor and pull down-stairs lead to a floored attic. The front and back yards are professionally landscaped with custom curb edging, lots of mature plantings and versa cover patio and walkways. Large driveway too. This wonderful home is located on a great street and close to the pool and clubhouse. HOA fee includes landscaping too!! Sunset Ridge is just a short drive or bike ride to various stores and restaurants, and infamous Sunset Beach. Convenient to Myrtle Beach or Wilmington Airports for travel, shopping, fine and casual dining and golf! Play one of the many fine golf courses that surround the community. Make new friends and enjoy life! Don't spend another winter in the cold, scraping your windshields and slipping on ice! Come take a look at this amazing home today. You will not regret it!!
Location
State NC
County Brunswick
Community Sunset Ridge
Zoning R
Direction 179 toward Sunset Beach, make a right into the first entrance to Sunset Ridge, then third right on Sevilleen Drive, house will be on the right.
Rooms
Basement None
Primary Bedroom Level Primary Living Area
Interior
Interior Features Master Downstairs, 9Ft+ Ceilings, Ceiling Fan(s), Walk-In Closet(s)
Heating Electric, Heat Pump
Cooling Central Air
Flooring Carpet, Tile
Fireplaces Type Gas Log
Fireplace Yes
Appliance Microwave - Built-In
Laundry Inside
Exterior
Exterior Feature Shutters - Board/Hurricane
Garage On Site, Paved
Garage Spaces 2.0
Pool None
Waterfront No
Roof Type Architectural Shingle
Accessibility None
Porch Patio
Parking Type On Site, Paved
Building
Story 1
Foundation Slab
Sewer Municipal Sewer
Water Municipal Water
Structure Type Shutters - Board/Hurricane
New Construction No
Schools
Elementary Schools Jessie Mae Monroe
Middle Schools Shallotte
High Schools West Brunswick
Others
HOA Fee Include Maint - Comm Areas
Tax ID 242f1007
Acceptable Financing Cash, Conventional
Listing Terms Cash, Conventional
Special Listing Condition None
Read Less Info
Want to know what your home might be worth? Contact us for a FREE valuation!

Our team is ready to help you sell your home for the highest possible price ASAP








