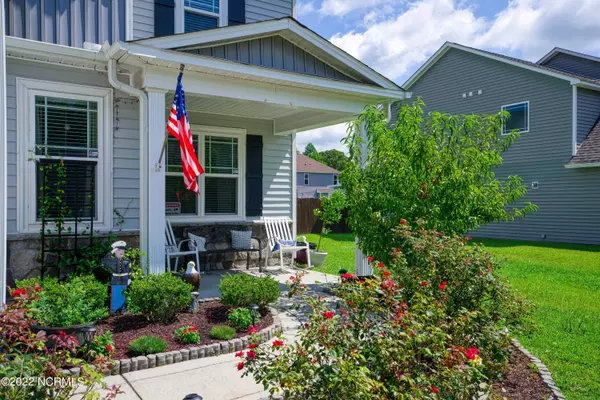$400,000
$409,900
2.4%For more information regarding the value of a property, please contact us for a free consultation.
5 Beds
4 Baths
3,069 SqFt
SOLD DATE : 04/21/2023
Key Details
Sold Price $400,000
Property Type Single Family Home
Sub Type Single Family Residence
Listing Status Sold
Purchase Type For Sale
Square Footage 3,069 sqft
Price per Sqft $130
Subdivision Williamsburg Plantation
MLS Listing ID 100340355
Sold Date 04/21/23
Bedrooms 5
Full Baths 3
Half Baths 1
HOA Fees $238
HOA Y/N Yes
Originating Board North Carolina Regional MLS
Year Built 2015
Annual Tax Amount $3,461
Lot Size 10,454 Sqft
Acres 0.24
Lot Dimensions Irr
Property Description
Must see! Newly remodeled home no more contractor grade anything! As you walk through the updated front door you are greeted with custom cabinetry shelving for added storage and newly installed luxury vinyl flooring that runs throughout the home. Downstairs is a large kitchen with newly installed black quartz counters and a giant sink with a water-saving automatic water faucet. This spacious kitchen includes all new appliances, an oversized pantry, and a tile backsplash with a matching accent wall on the bar. The half-bath downstairs was just remodeled with a new vanity, lighting, and toilet. The entire home has custom blinds and has been recently painted. All light fixtures have been upgraded and all bathrooms have new tub/shower fixtures and new faucets. As you go up the freshly sanded, painted, and sealed stairs you will find a spacious master suite that you will never want to leave! Featuring a sitting area, new shiplap accenting in the bathroom, a new toilet, a large soaking tub, and a walk-in closet. The second bedroom has its own attached bathroom and walk-in closet. The third bedroom has custom-built storage in the closet for added room and opens to the other full bathroom on this level. You will also find a fourth bedroom and a HUGE fifth bedroom on this floor! As you step outside you will notice the new shutters, freshly painted fencing, and well-maintained landscaping with expanded flower beds. The roof was replaced in 2020 and the homeowners have the HVAC serviced every 6 months by Comfort Heating and Air. As a bonus, the homeowners are leaving a beautiful pool table and pool table set up, a freezer and the original refrigerator, the washer and dryer, and a beautiful curio and bunk (mattresses not included) for the next lucky new homeowners! So much to see won't last long!
Seller Offering $10,000 Buyer Credit
Location
State NC
County Onslow
Community Williamsburg Plantation
Zoning RS-7
Direction Take western blvd until you cross over gumbranch, turn right on very last street to oleander. Turn left onto pennington Street.
Rooms
Primary Bedroom Level Non Primary Living Area
Interior
Interior Features Ceiling Fan(s), Eat-in Kitchen
Heating Electric, Heat Pump
Cooling Central Air
Flooring LVT/LVP, Wood
Fireplaces Type Gas Log
Fireplace Yes
Appliance Refrigerator, Microwave - Built-In
Laundry Inside
Exterior
Exterior Feature None
Garage Concrete
Garage Spaces 2.0
Waterfront No
Roof Type Architectural Shingle
Porch Covered, Patio, Porch
Parking Type Concrete
Building
Story 2
Foundation Slab
Sewer Municipal Sewer
Water Municipal Water
Structure Type None
New Construction No
Others
Tax ID 339k-78
Acceptable Financing Cash, Conventional, FHA, VA Loan
Listing Terms Cash, Conventional, FHA, VA Loan
Special Listing Condition None
Read Less Info
Want to know what your home might be worth? Contact us for a FREE valuation!

Our team is ready to help you sell your home for the highest possible price ASAP








