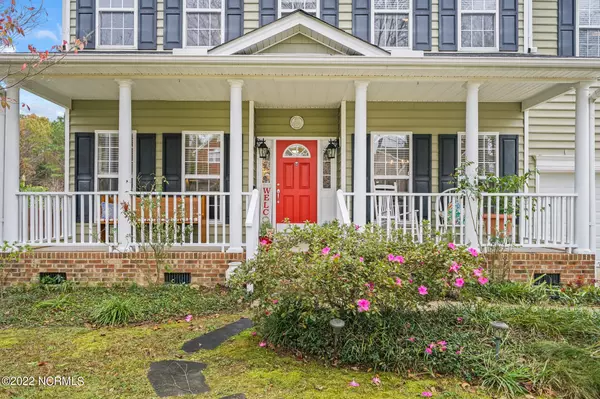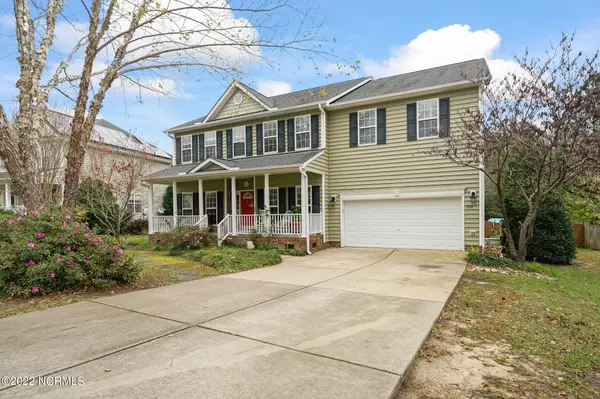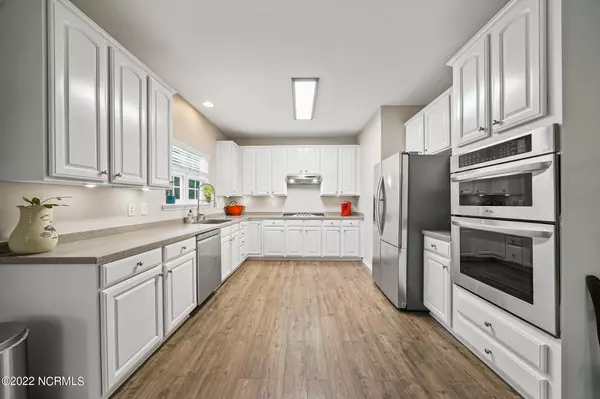$600,000
$610,000
1.6%For more information regarding the value of a property, please contact us for a free consultation.
4 Beds
4 Baths
4,109 SqFt
SOLD DATE : 04/21/2023
Key Details
Sold Price $600,000
Property Type Single Family Home
Sub Type Single Family Residence
Listing Status Sold
Purchase Type For Sale
Square Footage 4,109 sqft
Price per Sqft $146
MLS Listing ID 100358548
Sold Date 04/21/23
Style Wood Frame
Bedrooms 4
Full Baths 3
Half Baths 1
HOA Fees $750
HOA Y/N Yes
Originating Board North Carolina Regional MLS
Year Built 2005
Annual Tax Amount $3,634
Lot Size 0.550 Acres
Acres 0.55
Lot Dimensions 70 x 252 x 116 x 267
Property Description
Searching for a spacious home on a large usable lot? Look no further. Well-maintained, 4100+ sq. ft home (4br/3.5BA PLUS home office and bonus room) on over HALF AN ACRE. Large, fenced-in, private backyard has room for gardening, or an inground pool. Mature river birch and fruit trees shade the property; hydrangeas, roses and azalea bushes bloom in spring. Large screened in back porch and tiered deck outdoor entertaining.
Interior of the home freshly painted. Eat in kitchen has new flooring and 42'' cabinets. Updated HVAC and appliances all convey. Gas stovetop. Big, walk-in pantry. Custom board and batten wall and crown molding in dining room. First floor office with French doors could be 5th bedroom. Gas fireplace in first floor family room. Lots of natural light; all windows have wide-plank, louvered blinds.
All bedrooms have ceiling fans, large closets, and enough room for king sized beds. Master suite has two walk-in closets; ensuite has new flooring and lighting.
Homeowner's dues cover the community pool and grounds.
Location
State NC
County Wake
Community Other
Zoning RA-20R
Direction From 401 South, past Wake Tech. turn Right onto Sunset Lake Road. turn Right onto McLaurin Lane. - OR - From Highway 55 South. turn Left onto Sunset Lake Road. Turn Right onto McLaurin Lane. Turn Right onto Ravenwing Drive.
Rooms
Basement Crawl Space, None
Primary Bedroom Level Non Primary Living Area
Interior
Interior Features Solid Surface, 9Ft+ Ceilings, Vaulted Ceiling(s), Ceiling Fan(s), Pantry, Eat-in Kitchen, Walk-In Closet(s)
Heating Heat Pump, Fireplace(s), Natural Gas, Zoned
Cooling Central Air, Zoned
Flooring LVT/LVP, Carpet, Laminate, Vinyl, Wood
Fireplaces Type Gas Log
Fireplace Yes
Window Features Blinds
Appliance Microwave - Built-In
Laundry Hookup - Dryer, Washer Hookup, Inside
Exterior
Exterior Feature None
Garage Attached, Concrete, Garage Door Opener
Garage Spaces 2.0
Waterfront No
Roof Type Architectural Shingle
Porch Open, Covered, Deck, Porch, Screened
Parking Type Attached, Concrete, Garage Door Opener
Building
Lot Description Interior Lot
Story 2
Sewer Municipal Sewer
Water Municipal Water
Structure Type None
New Construction No
Schools
Elementary Schools Wake County
Middle Schools Holly Grove
High Schools Fuquay-Varina
Others
HOA Fee Include Maint - Comm Areas
Tax ID 066702968626000 0322355
Acceptable Financing Cash, Conventional, VA Loan
Listing Terms Cash, Conventional, VA Loan
Special Listing Condition None
Read Less Info
Want to know what your home might be worth? Contact us for a FREE valuation!

Our team is ready to help you sell your home for the highest possible price ASAP








