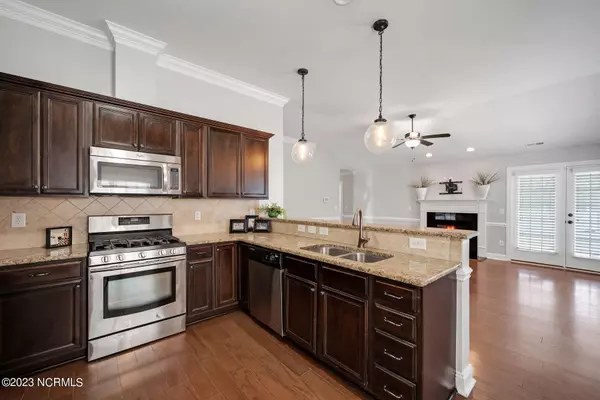$304,000
$289,000
5.2%For more information regarding the value of a property, please contact us for a free consultation.
3 Beds
2 Baths
1,753 SqFt
SOLD DATE : 04/21/2023
Key Details
Sold Price $304,000
Property Type Single Family Home
Sub Type Single Family Residence
Listing Status Sold
Purchase Type For Sale
Square Footage 1,753 sqft
Price per Sqft $173
Subdivision Langston Farms
MLS Listing ID 100372830
Sold Date 04/21/23
Style Wood Frame
Bedrooms 3
Full Baths 2
HOA Fees $900
HOA Y/N Yes
Originating Board North Carolina Regional MLS
Year Built 2013
Lot Size 0.260 Acres
Acres 0.26
Lot Dimensions .26
Property Description
Beautiful home in convenient Langston Farms; three bedrooms & two baths . MOVE IN READY & NEW architectural shingles. Beautiful crown molding. Formal Dining Room. Kitchen has a gas stove, granite & eating area large enough for a four top table. Open floor concept with a vaulted ceiling in the great room. NO carpet except in one of the closets. The Owner's bedroom has a tray ceiling & a walk-in closet. The Ensuite bathroom has separate vanities on each side of the jetted tub, walk-in shower, an additional walk-in closet plus a toilet closet. Laundry room with custom cabinets & linen closet.. Screened-in back porch. The property extends beyond the already enlarged fenced-in area. Community Pool. Rocking Chair front porch!
Location
State NC
County Pitt
Community Langston Farms
Zoning Residental
Direction Thomas Langston road. Right on Langston Blvd . First Right on Stillwood . Left on Honeysuckle. Right on Stone Bend. Home Right
Rooms
Primary Bedroom Level Primary Living Area
Interior
Interior Features Master Downstairs, 9Ft+ Ceilings, Tray Ceiling(s), Vaulted Ceiling(s), Walk-in Shower
Heating Forced Air, Natural Gas
Cooling Central Air
Fireplaces Type Gas Log
Fireplace Yes
Window Features Blinds
Exterior
Garage Attached, Garage Door Opener
Garage Spaces 2.0
Utilities Available Municipal Sewer Available
Waterfront No
Roof Type Architectural Shingle
Porch Covered, Porch, Screened
Parking Type Attached, Garage Door Opener
Building
Story 1
Foundation Slab
Water Municipal Water
New Construction No
Schools
Elementary Schools Ridgewood
Middle Schools A. G. Cox
Others
HOA Fee Include Maint - Comm Areas, Maintenance Grounds
Tax ID 78965
Acceptable Financing Cash, Conventional, FHA, VA Loan
Listing Terms Cash, Conventional, FHA, VA Loan
Special Listing Condition None
Read Less Info
Want to know what your home might be worth? Contact us for a FREE valuation!

Our team is ready to help you sell your home for the highest possible price ASAP








