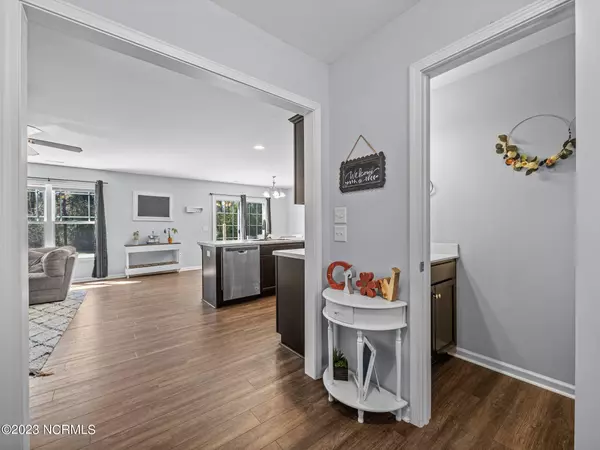$270,000
$265,000
1.9%For more information regarding the value of a property, please contact us for a free consultation.
3 Beds
3 Baths
1,568 SqFt
SOLD DATE : 04/21/2023
Key Details
Sold Price $270,000
Property Type Single Family Home
Sub Type Single Family Residence
Listing Status Sold
Purchase Type For Sale
Square Footage 1,568 sqft
Price per Sqft $172
Subdivision Gate Stone
MLS Listing ID 100375384
Sold Date 04/21/23
Style Wood Frame
Bedrooms 3
Full Baths 2
Half Baths 1
HOA Fees $100
HOA Y/N Yes
Originating Board North Carolina Regional MLS
Year Built 2019
Annual Tax Amount $1,440
Lot Size 0.890 Acres
Acres 0.89
Lot Dimensions Irregular
Property Description
Welcome to this beautiful 3 bedroom 2.5 bathroom home situated on a cul-de-sac lot in the Gate Stone subdivision. As you enter the front door, you are greeted with an open floorplan. This home is light and welcoming with soft paint tones, LVP flooring, and a cozy fireplace with a custom accent wall. The kitchen is equipped with stainless steel appliances, plenty of counter space, and an island that is perfect for dining or meal prep. Off the kitchen you can step out into a spacious backyard that features a firepit, garden, and open space that is perfect for entertaining. As you go back inside, head upstairs to 3 bedrooms and 2 full bathrooms. The primary suite glows with natural light, a spacious walk-in closet, and an ensuite equipped with a double vanity and shower/tub combo. This home is close to bases, shopping, and beaches. Call now to schedule your private tour today!
Location
State NC
County Onslow
Community Gate Stone
Zoning R-8M
Direction Take HWY 53 to Haws Run Rd. Turn right onto Scott Jenkins Rd. Left onto Brownsfield Dr. Right onto Buckeye Ct. Property is located in the cul-de-sac.
Rooms
Basement None
Primary Bedroom Level Non Primary Living Area
Interior
Interior Features Kitchen Island, Walk-In Closet(s)
Heating Electric, Heat Pump
Cooling Central Air
Flooring LVT/LVP, Carpet
Window Features Blinds
Appliance Microwave - Built-In
Laundry Hookup - Dryer, Washer Hookup, Inside
Exterior
Exterior Feature None
Garage Concrete
Garage Spaces 2.0
Pool None
Waterfront No
Waterfront Description None
Roof Type Shingle
Porch Porch
Parking Type Concrete
Building
Lot Description Cul-de-Sac Lot
Story 2
Foundation Slab
Sewer Septic On Site
Water Municipal Water
Structure Type None
New Construction No
Schools
Elementary Schools Southwest
Middle Schools Southwest
High Schools Dixon
Others
Tax ID 318b-29
Acceptable Financing Cash, Conventional, FHA, USDA Loan, VA Loan
Listing Terms Cash, Conventional, FHA, USDA Loan, VA Loan
Special Listing Condition None
Read Less Info
Want to know what your home might be worth? Contact us for a FREE valuation!

Our team is ready to help you sell your home for the highest possible price ASAP








