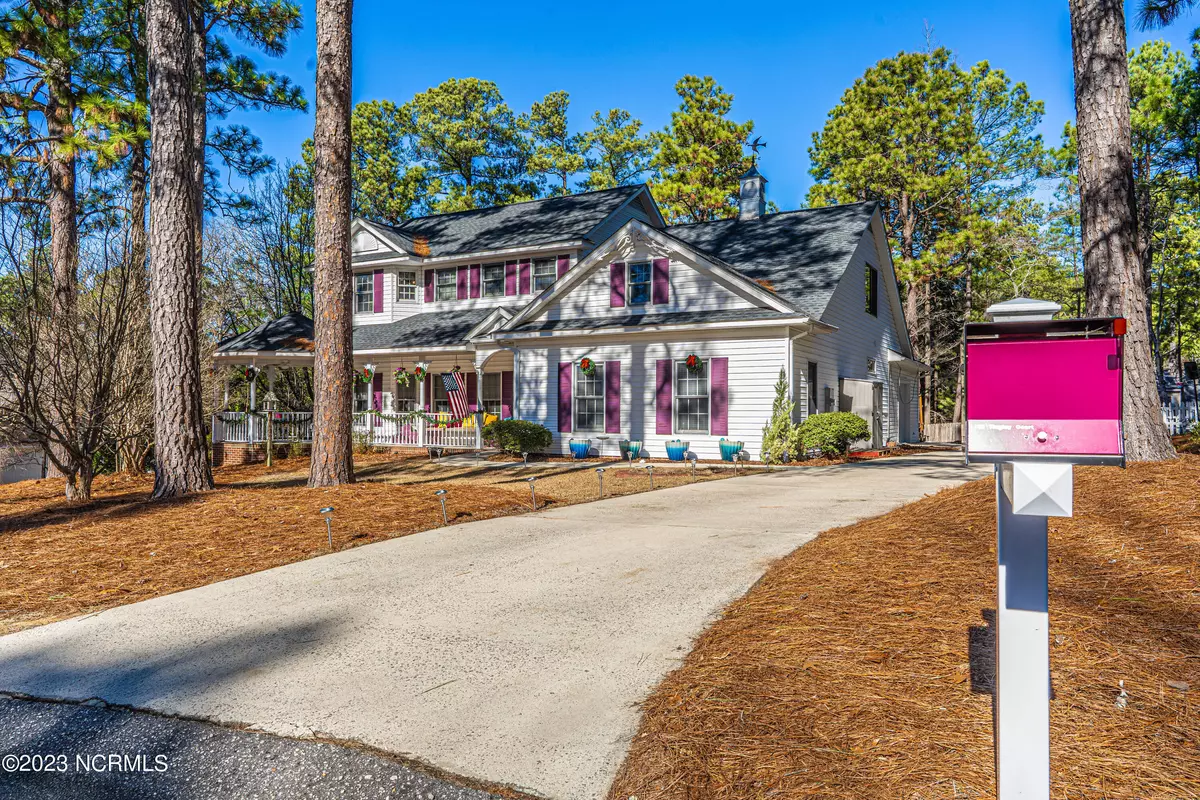$545,000
$566,000
3.7%For more information regarding the value of a property, please contact us for a free consultation.
4 Beds
3 Baths
2,870 SqFt
SOLD DATE : 03/15/2023
Key Details
Sold Price $545,000
Property Type Single Family Home
Sub Type Single Family Residence
Listing Status Sold
Purchase Type For Sale
Square Footage 2,870 sqft
Price per Sqft $189
Subdivision Sandhurst
MLS Listing ID 100364027
Sold Date 03/15/23
Style Steel Frame
Bedrooms 4
Full Baths 2
Half Baths 1
HOA Y/N No
Originating Board North Carolina Regional MLS
Year Built 1995
Lot Size 0.500 Acres
Acres 0.5
Lot Dimensions 54.72 x 144.96 x 84.09 x 160
Property Description
Not your average cookie cutter home! This 4 br / 2.5 bath home sits on a large .50-acre cul de sac lot in desirable Sandhurst. From the inside out it is like no other. Many upgrades and special features! (List is in the pictures.) When you arrive, you will immediately be drawn in by the long, covered front porch with a charming gazebo. The interior is just as enticing. The floor plan includes a spacious foyer to greet your guest and lend a little privacy from the living area. The main level includes a formal living room/flex room, a formal dining room, family room, and owner's suite. The kitchen is large with an eat in area featuring an enormous picture window overlooking built in planter boxes/table on the rear balcony. The kitchen has been updated with gleaming Quartz countertops, Travertine tile flooring, SS appliances, new lighting and copper backsplash among other things. Hardwood and tile flooring is thru out the home while the half bath has a hand laid floor made of pennies!! You will get the lost in the size of the owner's suite and it also has a nook for a home office or sitting area. The owner's bath has been beautifully updated with striking finishes to include copper sinks, a soaking tub and gorgeous tile shower. The mud room has that designer touch with vibrant wall paper and a ''drop zone'' for shoes and coats. The washer & dryer which will remain are now located in the garage. They can be moved back into the mud room easily. The current owners enclosed the carport to the size of a 2 car garage recently. The upstairs offers 3 bedrooms and an additional flex room/ home office overlooking the family room below. 2 bedrooms have a Jack & Jill bath. The exterior of the home is maintenance free siding with eye catching details such as the scroll work on the porch eaves and the cupola with weathervane. Not only is it pretty but it is practical. The owners have added a whole house water filtration system located on teh side of the house as well as wired ... the home for a generator hook up. They are also leaving a generator. Details in the list. They also enlarged the rear concrete balcony and added a built in table with planter boxes. Ideal for the gardener and also for enjoying al fresca meals on nice Carolina days. There is loads of storage inside and out. There is also a masonry patio with curved bench seating and a fenced concrete pad that the owners would set up an above ground pool for the kids in the summer. There is electricity run to it. Truly a must see!!! So convenient to Bragg and the charming town of Southern Pines and all it has to offer. Will not last long!
Location
State NC
County Moore
Community Sandhurst
Zoning RS2
Direction E Indiana Ave thru 4 way light. Right onto Stoneyfield, Right onto Foxhunt, Right onto Tingley
Rooms
Other Rooms Shed(s)
Primary Bedroom Level Primary Living Area
Interior
Interior Features Foyer, Mud Room, Solid Surface, Generator Plug, Master Downstairs, Pantry, Skylights, Walk-in Shower, Walk-In Closet(s)
Heating Heat Pump, Electric, Forced Air
Cooling Central Air
Flooring Laminate, Tile, Wood
Laundry In Garage, Inside
Exterior
Exterior Feature None, Balcony
Garage Concrete
Garage Spaces 2.0
Waterfront No
Roof Type Architectural Shingle
Porch Covered, Porch
Parking Type Concrete
Building
Lot Description Cul-de-Sac Lot
Story 2
Foundation Brick/Mortar, Block
Sewer Municipal Sewer
Water Municipal Water
Structure Type None, Balcony
New Construction No
Schools
Elementary Schools Southern Pines
Middle Schools Southern Middle
High Schools Pinecrest
Others
Tax ID 00055172
Acceptable Financing Cash, Conventional, FHA, USDA Loan, VA Loan
Listing Terms Cash, Conventional, FHA, USDA Loan, VA Loan
Special Listing Condition None
Read Less Info
Want to know what your home might be worth? Contact us for a FREE valuation!

Our team is ready to help you sell your home for the highest possible price ASAP








