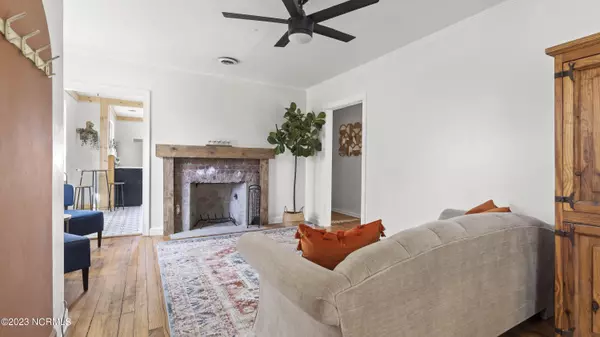$177,500
$180,000
1.4%For more information regarding the value of a property, please contact us for a free consultation.
3 Beds
1 Bath
1,126 SqFt
SOLD DATE : 04/21/2023
Key Details
Sold Price $177,500
Property Type Single Family Home
Sub Type Single Family Residence
Listing Status Sold
Purchase Type For Sale
Square Footage 1,126 sqft
Price per Sqft $157
Subdivision Bayshore Estates
MLS Listing ID 100370369
Sold Date 04/21/23
Style Wood Frame
Bedrooms 3
Full Baths 1
HOA Y/N No
Originating Board North Carolina Regional MLS
Year Built 1943
Annual Tax Amount $994
Lot Size 8,886 Sqft
Acres 0.2
Lot Dimensions 76x118x75x127
Property Description
Welcome to 122 E. Bayshore Blvd! This charming (already furnished) 3-bedroom, 1-bath renovated home features aged hardwood floors, exposed brick, and a cozy fireplace for those cold winter nights. The living room leads into the updated kitchen complete a breakfast nook, pantry, butcher block countertops, pantry, and plenty of countertop space. Step outside to find a large, fenced-in backyard that offers plenty of room for entertaining or for your littles to play, as well as a shed for extra storage. With fresh paint throughout and new fixtures throughout, you will love the vintage charm that comes through in this renovated home. Conveniently located minutes from the waterfront neighborhood park, this home is close to Camp Lejeune Main Gate, Onslow Memorial Hospital, shopping, restaurants, and more — call today to schedule a showing!
Location
State NC
County Onslow
Community Bayshore Estates
Zoning RSF-7
Direction From New Bridge Rd turn onto E Bayshore Blvd. Home is on the left.
Rooms
Other Rooms Storage
Basement Crawl Space, None
Interior
Interior Features 9Ft+ Ceilings, Ceiling Fan(s), Furnished
Heating Electric, Heat Pump
Cooling Central Air
Flooring Vinyl, Wood
Appliance Washer, Stove/Oven - Electric, Refrigerator, Dryer
Laundry In Kitchen
Exterior
Exterior Feature None
Garage Off Street, Unpaved
Pool None
Waterfront No
Waterfront Description None
Roof Type Composition
Accessibility None
Porch Deck, Porch
Parking Type Off Street, Unpaved
Building
Story 1
Sewer Municipal Sewer
Water Municipal Water
Structure Type None
New Construction No
Others
Tax ID 421-61
Acceptable Financing Cash, Conventional, FHA, VA Loan
Listing Terms Cash, Conventional, FHA, VA Loan
Special Listing Condition None
Read Less Info
Want to know what your home might be worth? Contact us for a FREE valuation!

Our team is ready to help you sell your home for the highest possible price ASAP








