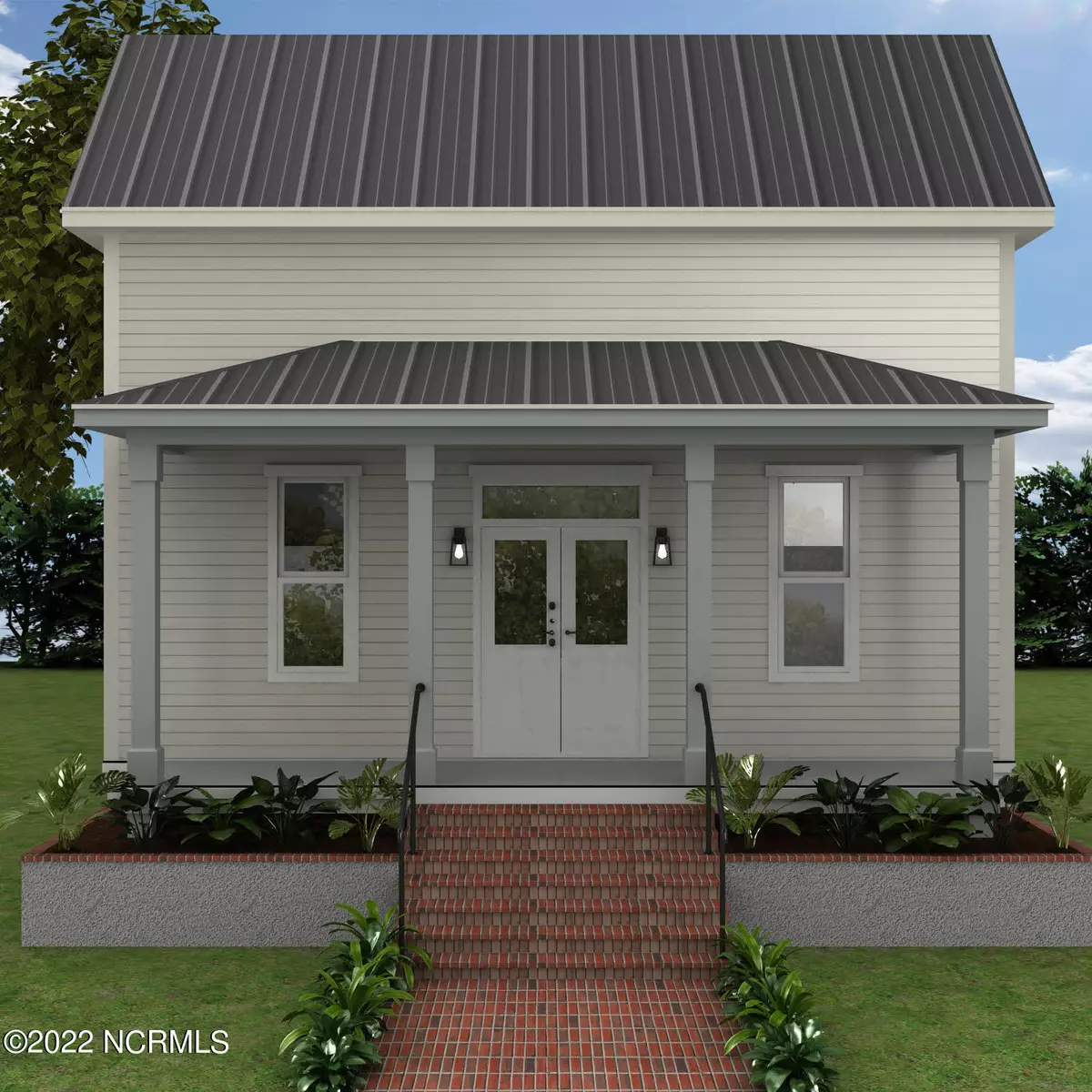$780,000
$797,000
2.1%For more information regarding the value of a property, please contact us for a free consultation.
3 Beds
3 Baths
2,493 SqFt
SOLD DATE : 04/21/2023
Key Details
Sold Price $780,000
Property Type Single Family Home
Sub Type Single Family Residence
Listing Status Sold
Purchase Type For Sale
Square Footage 2,493 sqft
Price per Sqft $312
Subdivision Historic District
MLS Listing ID 100366335
Sold Date 04/21/23
Style Wood Frame
Bedrooms 3
Full Baths 2
Half Baths 1
HOA Y/N No
Originating Board North Carolina Regional MLS
Year Built 2023
Annual Tax Amount $642
Lot Size 4,574 Sqft
Acres 0.1
Lot Dimensions 35' x 132'
Property Description
*UNDER CONSTRUCTION*
This Downtown Wilmington new construction home has so much to offer! Located in the Historic District, approximately 5 blocks to the river, this home features 3 Bedrooms and 2 1/2 bathrooms in the main house. A major bonus about this property is the detached garage which includes a well-equipped apartment with a full kitchen, bedroom, full bathroom, and living room! This additional living space is perfect for guests or as an income-producing opportunity. The main house offers a den/office, half bathroom, kitchen open to the dining and living room, as well as a separate laundry room. Two bedrooms and a full bathroom are located on the first level. The master bedroom is located on the 2nd level with it's own private master bathroom and walk-in closet. Both kitchens will include slow-close dovetail cabinetry with quartz countertops and stainless appliances. Engineered hardwood flooring will be featured throughout all bedrooms and living areas and the full bathrooms will have tiled floors and showers.
Construction is expected to be complete by mid-April 2023. Square footage is approximate, all finishes shown are subject to availability. This is a spec home and changes cannot be made. The property shares part of the driveway with 514 Nun and there is an easement for its use.
Location
State NC
County New Hanover
Community Historic District
Zoning HD-R
Direction Heading toward downtown on Market Street, turn left onto S 6th Street, turn right onto Nun Street, property will be the 4th house on the left.
Rooms
Basement Crawl Space
Primary Bedroom Level Non Primary Living Area
Interior
Interior Features Foyer, Solid Surface, Kitchen Island, Apt/Suite, Ceiling Fan(s), Walk-in Shower, Walk-In Closet(s)
Heating Electric, Heat Pump
Cooling Central Air
Flooring Tile, Wood
Appliance Microwave - Built-In
Laundry Hookup - Dryer, Washer Hookup, Inside
Exterior
Exterior Feature Lighting
Garage Concrete, Garage Door Opener, See Remarks, Detached Garage Spaces, Off Street, On Site, Shared Driveway
Garage Spaces 1.0
Pool None
Waterfront No
Waterfront Description None
Roof Type Metal
Accessibility None
Porch Covered, Deck, Porch
Parking Type Concrete, Garage Door Opener, See Remarks, Detached Garage Spaces, Off Street, On Site, Shared Driveway
Building
Story 2
Foundation Block
Sewer Municipal Sewer
Water Municipal Water
Architectural Style Historic District
Structure Type Lighting
New Construction Yes
Schools
Elementary Schools Snipes
Middle Schools Williston
High Schools New Hanover
Others
Tax ID R05405-029-018-000
Acceptable Financing Cash, Conventional
Listing Terms Cash, Conventional
Special Listing Condition None
Read Less Info
Want to know what your home might be worth? Contact us for a FREE valuation!

Our team is ready to help you sell your home for the highest possible price ASAP








